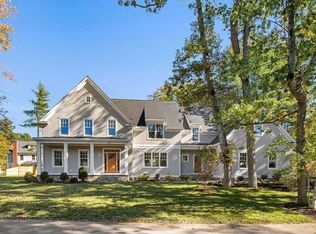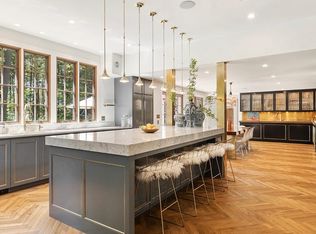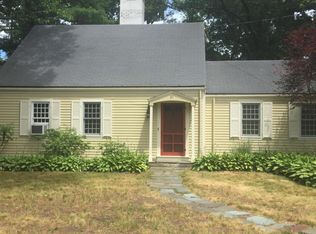Come fall in love with this outstanding craftsmanship, 2 floors of liv space, 5000+ SF, 4 bdrms, 4.5 baths all on a lush, professionally landscaped & fenced lot! The outstanding flpl begins in the stunning cathedral foyer, setting the stage for a home that's magical. You won't find a better kitchen out there with custom-cabinetry, marble countertops, Thermador stovetop, SS appliances, eat-in area perfect for the family that opens to dining room with exquisite cherry wood floors with inlay trims, fireplace with a hand-carved marble mantle. The Mb with on-suite bathroom has marble vanity, hot tub, tile shower, walk-in closet & access to balcony. New addition in 2018, 2nd Mb with marble tiled spa bathroom and custom cedar walk-in closet. 2 more bedrooms with double closets & exterior access to balcony or covered porch. Amazing lower level with full kitchen for in-laws or for those summer BBQ parties with walk-out access to patio. Come enjoy this oasis backyard.
This property is off market, which means it's not currently listed for sale or rent on Zillow. This may be different from what's available on other websites or public sources.


