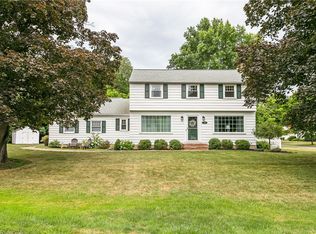Closed
$440,000
99 Idlewood Rd, Rochester, NY 14618
4beds
1,933sqft
Single Family Residence
Built in 1957
0.35 Acres Lot
$459,500 Zestimate®
$228/sqft
$3,063 Estimated rent
Home value
$459,500
$432,000 - $492,000
$3,063/mo
Zestimate® history
Loading...
Owner options
Explore your selling options
What's special
Where do we begin!?! updated high efficiency/HVAC, updated panel box with exterior smart meter, glass block windows with screens/vents and steel window wells, gutters tied into new storm water management system, recent roof and new vinyl siding/shutters 2025. Step inside and you will enjoy a chef's kitchen loaded with natural (and recessed) lighting, cathedral ceiling, built-in wine rack, and a charming eat-in with room to spare and a slider to the back patio for ease of entertaining (Yes! the high-end appliances stay) Hardwood floors throughout, custom leaded glass windows, fabulous formal dining room with a wall of windows, second entrance to the back yard off the formal living room (and don't miss the fireplace). The first floor bedroom has been converted to a den/office (but can easily be put back to a first floor bedroom) the spacious two-story foyer hosts a slate floor and connectivity to the lower level. Down stairs is partially finished with lots of storage space, there is a back up sump, laundry appliances stay, ping pong table can stay (or leave) buyer's choice and don't miss the darkroom/workshop complete with large stainless sink. Three spacious bedrooms on the second floor, a full bath (brand new tub-fitter) and walk-in storage closet. The master bedroom has a charming window seat and windows that invite natural light (front to back). Lovely landscape that welcomes you to the back patio to enjoy your morning or nightcap. Walkable/bikeable to many amenities including schools, restaurants, shopping and 12 corners. This Brighton bombshell is anxiously awaiting it's new owner. Delayed Negotiations: Wednesday April 16, 2025 at Noon.
Zillow last checked: 8 hours ago
Listing updated: May 18, 2025 at 03:44pm
Listed by:
Kim L. Romeo 585-544-4513,
Romeo Realty Group Inc.
Bought with:
Hollis A. Creek, 30CR0701689
Howard Hanna
Source: NYSAMLSs,MLS#: R1597907 Originating MLS: Rochester
Originating MLS: Rochester
Facts & features
Interior
Bedrooms & bathrooms
- Bedrooms: 4
- Bathrooms: 2
- Full bathrooms: 1
- 1/2 bathrooms: 1
- Main level bathrooms: 1
- Main level bedrooms: 1
Heating
- Gas, Forced Air
Cooling
- Attic Fan, Central Air
Appliances
- Included: Built-In Range, Built-In Oven, Convection Oven, Dryer, Dishwasher, Exhaust Fan, Gas Cooktop, Disposal, Gas Water Heater, Microwave, Refrigerator, Range Hood, Washer, Humidifier
- Laundry: In Basement
Features
- Cathedral Ceiling(s), Den, Separate/Formal Dining Room, Entrance Foyer, Eat-in Kitchen, Separate/Formal Living Room, Granite Counters, Library, Sliding Glass Door(s), Storage, Solid Surface Counters, Convertible Bedroom, Programmable Thermostat, Workshop
- Flooring: Ceramic Tile, Hardwood, Varies
- Doors: Sliding Doors
- Windows: Leaded Glass, Storm Window(s), Wood Frames
- Basement: Full,Sump Pump
- Number of fireplaces: 1
Interior area
- Total structure area: 1,933
- Total interior livable area: 1,933 sqft
Property
Parking
- Total spaces: 2
- Parking features: Attached, Electricity, Garage, Storage, Driveway
- Attached garage spaces: 2
Features
- Patio & porch: Patio
- Exterior features: Blacktop Driveway, Patio
Lot
- Size: 0.35 Acres
- Dimensions: 149 x 151
- Features: Irregular Lot, Residential Lot
Details
- Parcel number: 2620001371800004041000
- Special conditions: Standard
Construction
Type & style
- Home type: SingleFamily
- Architectural style: Colonial,Two Story
- Property subtype: Single Family Residence
Materials
- Aluminum Siding, Vinyl Siding, Copper Plumbing
- Foundation: Block
- Roof: Asphalt,Shingle
Condition
- Resale
- Year built: 1957
Utilities & green energy
- Electric: Circuit Breakers
- Sewer: Connected
- Water: Connected, Public
- Utilities for property: Cable Available, High Speed Internet Available, Sewer Connected, Water Connected
Community & neighborhood
Location
- Region: Rochester
- Subdivision: Evans Farm Resub Sec 3
Other
Other facts
- Listing terms: Cash,Conventional,FHA,VA Loan
Price history
| Date | Event | Price |
|---|---|---|
| 5/16/2025 | Sold | $440,000+31.7%$228/sqft |
Source: | ||
| 4/16/2025 | Pending sale | $334,000$173/sqft |
Source: | ||
| 4/8/2025 | Listed for sale | $334,000$173/sqft |
Source: | ||
Public tax history
| Year | Property taxes | Tax assessment |
|---|---|---|
| 2024 | -- | $211,200 |
| 2023 | -- | $211,200 |
| 2022 | -- | $211,200 |
Find assessor info on the county website
Neighborhood: 14618
Nearby schools
GreatSchools rating
- 7/10French Road Elementary SchoolGrades: 3-5Distance: 1 mi
- 7/10Twelve Corners Middle SchoolGrades: 6-8Distance: 0.7 mi
- 8/10Brighton High SchoolGrades: 9-12Distance: 0.6 mi
Schools provided by the listing agent
- District: Brighton
Source: NYSAMLSs. This data may not be complete. We recommend contacting the local school district to confirm school assignments for this home.
