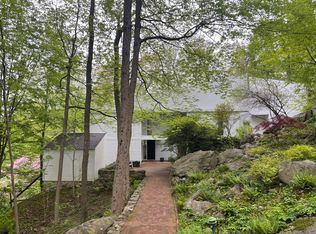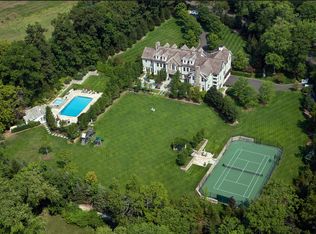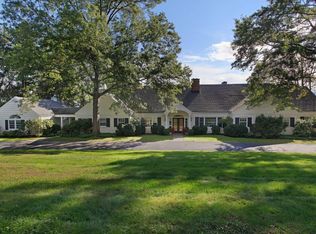Enjoy 4.21 acres of parklike lawns on a truly quiet street traveled more by pedestrians than cars. The property works well for those who need additional spaces for work, schooling and exercise. The heart of the house is a large eat in kitchen with expansive family room w cathedral ceiling, skylights, fireplace and bar. There is an adjacent studio for projects and down a hallway leading to the three car garage there is a large laundry and mudroom and there's an additional games room or guest suite up a back staircase. The living room and formal dining room open to a large terrace overlooking the stunning property (that has preliminary plans for a pool site) A private library and two large bedroom suites are separately situated away from the primary gathering spots. Upstairs there are 3
This property is off market, which means it's not currently listed for sale or rent on Zillow. This may be different from what's available on other websites or public sources.


