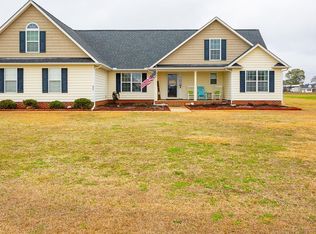This beautiful home is just minutes to I-95! As you enter you are greeted into the living room with gas logs. Living room opens up to kitchen/dining area with stainless steel appliances and eat in bar. Master bedroom offers walk in closet and spa bath. 2 other bedrooms and full bath complete first floor. Upstairs enjoy a finished bonus room which would make a great flex space/media room. Spacious fenced back yard with screened porch and paved patio. New roof in 2019. Small established community.
This property is off market, which means it's not currently listed for sale or rent on Zillow. This may be different from what's available on other websites or public sources.

