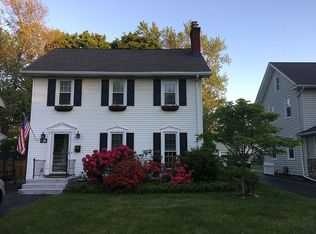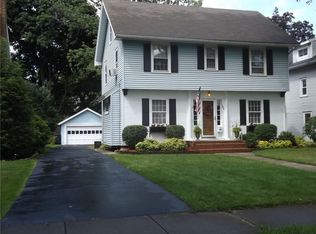Closed
$305,000
99 Hoover Rd, Rochester, NY 14617
3beds
1,862sqft
Single Family Residence
Built in 1928
7,405.2 Square Feet Lot
$314,600 Zestimate®
$164/sqft
$2,635 Estimated rent
Home value
$314,600
$296,000 - $333,000
$2,635/mo
Zestimate® history
Loading...
Owner options
Explore your selling options
What's special
Meticulously Maintained Colonial in West Irondequoit School District. Welcome to this beautifully preserved Colonial located in the highly sought-after West Irondequoit school district. Bursting with character and charm, this home features original hardwood floors, an abundance of natural light, and unique built-in cabinetry that blends classic style with everyday functionality. Enjoy entertaining in the formal dining room or casual meals in the bright, eat-in kitchen equipped with stainless steel appliances. A cozy screened-in porch provides the perfect spot to unwind, while the spacious patio offers great outdoor living space.
Upstairs, you’ll find a generously sized primary bedroom with a massive walk-in closet and a beautifully updated en-suite bath. A finished third floor provides flexible space and could serve as a potential fourth bedroom, home office, or creative studio. The finished basement adds even more versatility—perfect for a recreation room, home gym, or media lounge. Additional highlights include a two-car detached garage, newer carpeting, and neutral paint tones throughout for a move-in-ready experience. This home is a rare blend of timeless details and modern updates—don't miss the opportunity to make it yours!
Zillow last checked: 8 hours ago
Listing updated: August 14, 2025 at 09:56am
Listed by:
Stephen Cass 585-755-7289,
RE/MAX Realty Group
Bought with:
Lynn A. Emmerling, 31EM0767123
RE/MAX Integrity
Source: NYSAMLSs,MLS#: R1608573 Originating MLS: Rochester
Originating MLS: Rochester
Facts & features
Interior
Bedrooms & bathrooms
- Bedrooms: 3
- Bathrooms: 3
- Full bathrooms: 1
- 1/2 bathrooms: 2
- Main level bathrooms: 1
Heating
- Gas, Forced Air
Cooling
- Central Air
Appliances
- Included: Dryer, Dishwasher, Electric Cooktop, Electric Oven, Electric Range, Disposal, Gas Water Heater, Microwave, Refrigerator, Washer
- Laundry: In Basement
Features
- Attic, Ceiling Fan(s), Separate/Formal Dining Room, Entrance Foyer, Eat-in Kitchen, Separate/Formal Living Room, Kitchen Island, Pantry, Natural Woodwork, Convertible Bedroom, Bath in Primary Bedroom, Programmable Thermostat
- Flooring: Carpet, Hardwood, Tile, Varies
- Basement: Full,Partially Finished
- Number of fireplaces: 1
Interior area
- Total structure area: 1,862
- Total interior livable area: 1,862 sqft
Property
Parking
- Total spaces: 2
- Parking features: Detached, Garage, Garage Door Opener
- Garage spaces: 2
Features
- Levels: Two
- Stories: 2
- Patio & porch: Open, Patio, Porch, Screened
- Exterior features: Blacktop Driveway, Fence, Porch, Patio
- Fencing: Partial
Lot
- Size: 7,405 sqft
- Dimensions: 50 x 144
- Features: Irregular Lot, Near Public Transit, Residential Lot
Details
- Parcel number: 2634000761100005016000
- Special conditions: Standard
Construction
Type & style
- Home type: SingleFamily
- Architectural style: Colonial
- Property subtype: Single Family Residence
Materials
- Cedar, Copper Plumbing, PEX Plumbing
- Foundation: Block
- Roof: Asphalt,Architectural,Shingle
Condition
- Resale
- Year built: 1928
Utilities & green energy
- Electric: Circuit Breakers
- Sewer: Connected
- Water: Connected, Public
- Utilities for property: Cable Available, Sewer Connected, Water Connected
Community & neighborhood
Location
- Region: Rochester
- Subdivision: Rudman Farms
Other
Other facts
- Listing terms: Cash,Conventional,FHA,VA Loan
Price history
| Date | Event | Price |
|---|---|---|
| 8/8/2025 | Sold | $305,000+10.9%$164/sqft |
Source: | ||
| 6/22/2025 | Pending sale | $274,900$148/sqft |
Source: | ||
| 6/11/2025 | Listed for sale | $274,900+83.3%$148/sqft |
Source: | ||
| 1/22/2019 | Sold | $150,000$81/sqft |
Source: | ||
| 1/6/2019 | Pending sale | $150,000$81/sqft |
Source: RE/MAX Realty Group, Ltd. #R1166711 Report a problem | ||
Public tax history
| Year | Property taxes | Tax assessment |
|---|---|---|
| 2024 | -- | $188,000 |
| 2023 | -- | $188,000 +42.4% |
| 2022 | -- | $132,000 |
Find assessor info on the county website
Neighborhood: 14617
Nearby schools
GreatSchools rating
- 9/10Listwood SchoolGrades: K-3Distance: 0.2 mi
- 6/10Dake Junior High SchoolGrades: 7-8Distance: 0.2 mi
- 8/10Irondequoit High SchoolGrades: 9-12Distance: 0.1 mi
Schools provided by the listing agent
- District: West Irondequoit
Source: NYSAMLSs. This data may not be complete. We recommend contacting the local school district to confirm school assignments for this home.

