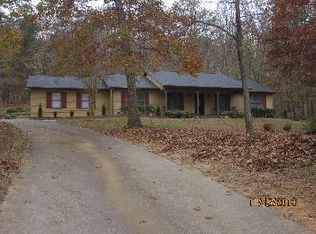Nestled in the woods on 3.1 acres, this 3 bedroom 2 bath cabin is BEAUTIFUL! Walking up the front steps is your large rocking chair front porch with two swings awaiting for the perfect buyer. Walk in through the front door into the family room with a wood burning stove and exposed wooden beams. Tile flooring all throughout the first floor and master on main. Brand new carpet all throughout the second level and new hardwood flooring in bathroom. Large screened in back porch with scenic views. Two car detached garage and outbuilding. As a gift from the seller, a BRAND NEW ROOF will be placed on home with the buyer choosing the color of the shingles and have complete by closing.
This property is off market, which means it's not currently listed for sale or rent on Zillow. This may be different from what's available on other websites or public sources.
