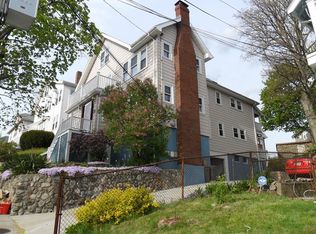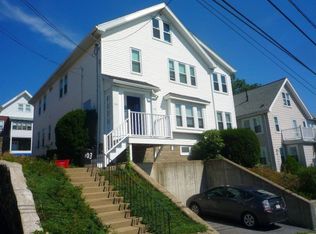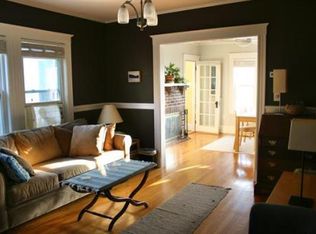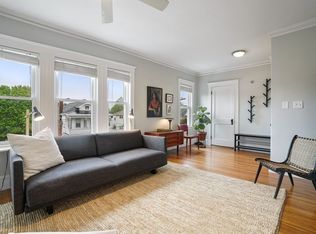Sold for $925,000
$925,000
99 Hillside Rd #2, Watertown, MA 02472
4beds
1,743sqft
Condominium
Built in 1925
-- sqft lot
$948,800 Zestimate®
$531/sqft
$4,186 Estimated rent
Home value
$948,800
$873,000 - $1.03M
$4,186/mo
Zestimate® history
Loading...
Owner options
Explore your selling options
What's special
This top-level condo offers the epitome of luxury living. An updated kitchen features stainless steel appliances, granite countertops, and upgraded cabinets. The adjacent dining room boasts a built-in hutch and elegant moldings, providing a refined space for entertaining guests. The living room is both cozy and inviting and features a fireplace and access to a front porch. Hardwood floors throughout the main level add warmth and sophistication to the space. The main level also includes 3 bedrooms and a full bathroom. Upstairs, the primary suite awaits, offering vaulted ceilings, a private balcony, and a luxurious en-suite bathroom. Additionally, the second level offers a versatile bonus room currently utilized as a gym. Additional features include garage parking w/ EV charging, central air and additional storage in the basement. Conveniently located in Watertown near the Belmont/Cambridge line, access to dining and shopping.
Zillow last checked: 8 hours ago
Listing updated: September 27, 2024 at 06:12am
Listed by:
Joselin Malkhasian 781-316-5279,
Lamacchia Realty, Inc. 781-786-8080
Bought with:
Non Member
Non Member Office
Source: MLS PIN,MLS#: 73274835
Facts & features
Interior
Bedrooms & bathrooms
- Bedrooms: 4
- Bathrooms: 2
- Full bathrooms: 2
Primary bedroom
- Features: Vaulted Ceiling(s), Closet, Flooring - Hardwood, Balcony - Exterior, Recessed Lighting, Slider
- Level: Third
- Area: 200.67
- Dimensions: 14.33 x 14
Bedroom 2
- Features: Closet, Flooring - Hardwood
- Level: Second
- Area: 194.79
- Dimensions: 13.75 x 14.17
Bedroom 3
- Features: Closet, Flooring - Hardwood
- Level: Second
- Area: 142.08
- Dimensions: 13.75 x 10.33
Bedroom 4
- Features: Closet, Flooring - Hardwood
- Level: Second
- Area: 120
- Dimensions: 10 x 12
Primary bathroom
- Features: Yes
Bathroom 1
- Features: Bathroom - Full, Skylight, Flooring - Stone/Ceramic Tile
- Level: Third
- Area: 78.94
- Dimensions: 9.67 x 8.17
Bathroom 2
- Features: Bathroom - Full
- Level: Second
Dining room
- Features: Closet/Cabinets - Custom Built, Flooring - Hardwood, Crown Molding
- Level: Second
- Area: 141.9
- Dimensions: 11.58 x 12.25
Kitchen
- Features: Flooring - Stone/Ceramic Tile, Countertops - Stone/Granite/Solid, Breakfast Bar / Nook, Cabinets - Upgraded, Deck - Exterior, Stainless Steel Appliances
- Level: Second
- Area: 191.13
- Dimensions: 11.58 x 16.5
Living room
- Features: Flooring - Hardwood
- Level: Second
- Area: 240
- Dimensions: 20 x 12
Heating
- Forced Air, Natural Gas
Cooling
- Central Air
Appliances
- Included: Oven, Dishwasher, Microwave, Range, Refrigerator, Washer, Dryer, Range Hood
- Laundry: Third Floor
Features
- Vaulted Ceiling(s), Bonus Room
- Flooring: Tile, Hardwood, Flooring - Hardwood
- Doors: French Doors
- Windows: Skylight(s)
- Has basement: Yes
- Number of fireplaces: 1
- Fireplace features: Living Room
- Common walls with other units/homes: No One Above
Interior area
- Total structure area: 1,743
- Total interior livable area: 1,743 sqft
Property
Parking
- Total spaces: 3
- Parking features: Off Street
- Garage spaces: 1
- Uncovered spaces: 2
Features
- Patio & porch: Porch, Deck
- Exterior features: Porch, Deck
Details
- Parcel number: M:1140 B:0026A L:0000B,4713821
- Zoning: T
Construction
Type & style
- Home type: Condo
- Property subtype: Condominium
Materials
- Frame
- Roof: Shingle
Condition
- Year built: 1925
Utilities & green energy
- Electric: Circuit Breakers
- Sewer: Public Sewer
- Water: Public, Individual Meter
- Utilities for property: for Gas Range
Community & neighborhood
Community
- Community features: Public Transportation, Shopping, Tennis Court(s), Park, Walk/Jog Trails, Highway Access, House of Worship, Private School, Public School, T-Station
Location
- Region: Watertown
HOA & financial
HOA
- HOA fee: $295 monthly
- Services included: Insurance, Maintenance Structure, Maintenance Grounds, Reserve Funds
Price history
| Date | Event | Price |
|---|---|---|
| 9/13/2024 | Sold | $925,000$531/sqft |
Source: MLS PIN #73274835 Report a problem | ||
| 8/7/2024 | Listed for sale | $925,000+29.9%$531/sqft |
Source: MLS PIN #73274835 Report a problem | ||
| 3/29/2019 | Sold | $712,150+5.5%$409/sqft |
Source: Public Record Report a problem | ||
| 2/27/2019 | Pending sale | $674,900$387/sqft |
Source: Redfin Corp. #72455393 Report a problem | ||
| 2/21/2019 | Listed for sale | $674,900+35%$387/sqft |
Source: Redfin Corp. #72455393 Report a problem | ||
Public tax history
| Year | Property taxes | Tax assessment |
|---|---|---|
| 2025 | $9,294 +8.8% | $795,700 +9% |
| 2024 | $8,543 -9.1% | $730,200 +5.5% |
| 2023 | $9,397 +11.7% | $692,000 +8.9% |
Find assessor info on the county website
Neighborhood: 02472
Nearby schools
GreatSchools rating
- 7/10Hosmer Elementary SchoolGrades: PK-5Distance: 0.5 mi
- 6/10Watertown Middle SchoolGrades: 6-8Distance: 1.5 mi
- 6/10Watertown High SchoolGrades: 9-12Distance: 0.9 mi
Get a cash offer in 3 minutes
Find out how much your home could sell for in as little as 3 minutes with a no-obligation cash offer.
Estimated market value$948,800
Get a cash offer in 3 minutes
Find out how much your home could sell for in as little as 3 minutes with a no-obligation cash offer.
Estimated market value
$948,800



