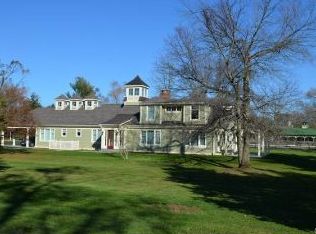Sold for $2,200,000
$2,200,000
99 Highfield Road, Wilton, CT 06897
6beds
5,436sqft
Single Family Residence
Built in 1995
2.04 Acres Lot
$2,327,500 Zestimate®
$405/sqft
$7,762 Estimated rent
Home value
$2,327,500
$2.07M - $2.61M
$7,762/mo
Zestimate® history
Loading...
Owner options
Explore your selling options
What's special
Welcome to the former property of Young's Nursery which now serves as a tranquil backdrop for this South Wilton dream home. Surrounded by rare specimen trees establishes a luxurious haven on an expansive parklike estate that seamlessly blends elegance with tranquility. Two acres of lush, meticulously landscaped grounds also provide for a private oasis of greenery and natural beauty. A dream home on one of the most sought-after streets in town offering a serene retreat just moments from the conveniences of modern living.The residence boasts a grand, classic design with modern amenities, featuring high ceilings, expansive windows, and exquisite detailing throughout. Enjoy multiple spacious living areas, including a formal living room with a fireplace, a sophisticated dining room, and a cozy family room perfect for gatherings. The state-of-the-art kitchen is a chef's delight, equipped with high-end appliances, custom cabinetry, and a large center island. A luxurious primary suite treats you with a spa-like bathroom and walk-in closets, along with several generously sized bedrooms, each with its own ensuite bathroom, another separate bonus room on the second level plus a fully finished attic. Step outside to a completely private deck area perfect for entertaining, room for a pool and a tennis court. This property is more than a home-it's a lifestyle. Schedule a private tour today and prepare to be captivated by beauty and elegance.
Zillow last checked: 8 hours ago
Listing updated: November 01, 2024 at 11:15am
Listed by:
Imke I. Lohs 917-459-8382,
Compass Connecticut, LLC 203-293-9715,
Richard Greene 203-981-9010,
Compass Connecticut, LLC
Bought with:
Joseph Lorino, REB.0789427
Klemm Real Estate Inc
Source: Smart MLS,MLS#: 24030762
Facts & features
Interior
Bedrooms & bathrooms
- Bedrooms: 6
- Bathrooms: 7
- Full bathrooms: 6
- 1/2 bathrooms: 1
Primary bedroom
- Features: High Ceilings, Vaulted Ceiling(s), Fireplace, Whirlpool Tub, Walk-In Closet(s), Hardwood Floor
- Level: Upper
Bedroom
- Features: High Ceilings, Jack & Jill Bath, Hardwood Floor
- Level: Upper
Bedroom
- Features: High Ceilings, Jack & Jill Bath, Hardwood Floor
- Level: Upper
Bedroom
- Features: High Ceilings, Full Bath, Hardwood Floor
- Level: Upper
Bedroom
- Features: High Ceilings, Full Bath, Hardwood Floor
- Level: Upper
Bedroom
- Features: High Ceilings, Full Bath, Hardwood Floor
- Level: Upper
Dining room
- Features: High Ceilings, Hardwood Floor
- Level: Main
Family room
- Features: Cathedral Ceiling(s), Balcony/Deck, Beamed Ceilings, Fireplace, French Doors, Hardwood Floor
- Level: Main
Kitchen
- Features: Skylight, Balcony/Deck, Eating Space, Kitchen Island, Sliders, Hardwood Floor
- Level: Main
Living room
- Features: High Ceilings, Wet Bar, Fireplace, Hardwood Floor
- Level: Main
Office
- Features: High Ceilings, Built-in Features, French Doors, Hardwood Floor
- Level: Main
Rec play room
- Features: High Ceilings, Hardwood Floor
- Level: Upper
Heating
- Forced Air, Zoned, Oil
Cooling
- Central Air, Zoned
Appliances
- Included: Cooktop, Gas Range, Oven, Microwave, Refrigerator, Freezer, Washer, Dryer, Wine Cooler, Water Heater
- Laundry: Main Level, Mud Room
Features
- Wired for Data, Entrance Foyer
- Windows: Thermopane Windows
- Basement: Full,Unfinished,Garage Access,Interior Entry
- Attic: Heated,Finished,Walk-up
- Number of fireplaces: 3
Interior area
- Total structure area: 5,436
- Total interior livable area: 5,436 sqft
- Finished area above ground: 5,436
Property
Parking
- Total spaces: 3
- Parking features: Attached
- Attached garage spaces: 3
Features
- Patio & porch: Deck
- Exterior features: Lighting
Lot
- Size: 2.04 Acres
- Features: Level, Cleared, Landscaped
Details
- Parcel number: 1927927
- Zoning: R-2
Construction
Type & style
- Home type: SingleFamily
- Architectural style: Colonial
- Property subtype: Single Family Residence
Materials
- Clapboard, Cedar, Wood Siding
- Foundation: Concrete Perimeter
- Roof: Asphalt
Condition
- New construction: No
- Year built: 1995
Utilities & green energy
- Sewer: Septic Tank
- Water: Well
Green energy
- Energy efficient items: Thermostat, Windows
Community & neighborhood
Security
- Security features: Security System
Community
- Community features: Golf, Health Club, Library, Medical Facilities, Park, Public Rec Facilities, Near Public Transport, Shopping/Mall
Location
- Region: Wilton
- Subdivision: South Wilton
Price history
| Date | Event | Price |
|---|---|---|
| 11/1/2024 | Sold | $2,200,000-6.3%$405/sqft |
Source: | ||
| 7/16/2024 | Listed for sale | $2,349,000+35.2%$432/sqft |
Source: | ||
| 4/22/2016 | Sold | $1,737,500-5.5%$320/sqft |
Source: | ||
| 3/2/2016 | Pending sale | $1,839,000$338/sqft |
Source: Higgins Group Real Estate #99128154 Report a problem | ||
| 2/4/2016 | Price change | $1,839,000-2.1%$338/sqft |
Source: Higgins Group Real Estate #99128154 Report a problem | ||
Public tax history
| Year | Property taxes | Tax assessment |
|---|---|---|
| 2025 | $34,323 +1.7% | $1,406,090 -0.3% |
| 2024 | $33,762 +6.9% | $1,410,290 +30.6% |
| 2023 | $31,587 +3.6% | $1,079,540 |
Find assessor info on the county website
Neighborhood: Silvermine
Nearby schools
GreatSchools rating
- NAMiller-Driscoll SchoolGrades: PK-2Distance: 0.6 mi
- 9/10Middlebrook SchoolGrades: 6-8Distance: 2.4 mi
- 10/10Wilton High SchoolGrades: 9-12Distance: 3 mi
Sell for more on Zillow
Get a Zillow Showcase℠ listing at no additional cost and you could sell for .
$2,327,500
2% more+$46,550
With Zillow Showcase(estimated)$2,374,050
