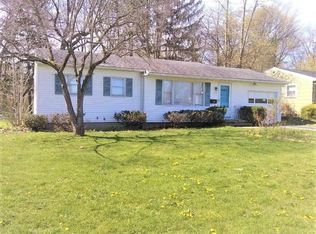EXTREMELY RARE over half acre in Charlotte! Over 100 ft. of frontage- TONS OF PRIVACY with this well-maintained Ranch. A backyard oasis that is fully fenced with 2 decks, above ground pool, shed. Large, eat-in kitchen with white cabinets, stove and refrigerator included. Formal dining room opens to back FAMILY ROOM WITH GAS FIREPLACE. Updated full bath, modern laminate flooring, freshly painted interior, Rec Room/Office in basement. BRAND NEW furnace, only a couple of weeks old. Minutes from the Beach and Lake Ontario, parks, shopping & restaurants. Delayed negotiations until August 16, 2020 at 5PM.
This property is off market, which means it's not currently listed for sale or rent on Zillow. This may be different from what's available on other websites or public sources.
