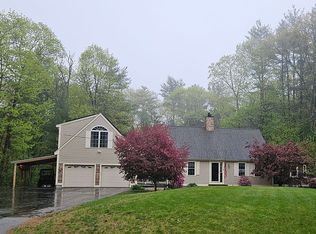Sold for $450,000
$450,000
99 Haynes Hill Rd, Brimfield, MA 01010
4beds
2,056sqft
Single Family Residence
Built in 1994
3.86 Acres Lot
$529,700 Zestimate®
$219/sqft
$3,132 Estimated rent
Home value
$529,700
$503,000 - $556,000
$3,132/mo
Zestimate® history
Loading...
Owner options
Explore your selling options
What's special
Spring is the perfect season to see this four-bedroom, sun-filled contemporary cape-style home. Located near the center of Brimfield on a less traveled country road just minutes to Rt. 20, It's an easy commute. An open-concept living area with cathedral ceilings allows for a flexible floor plan. Just off the living room is a fully applianced kitchen with granite countertops. A total of 4 bedrooms, 3 are on the main level and the second floor is a private oasis with a huge bedroom, cathedral ceilings, and a full bath. The Brady Built sunroom addition provides natural light and warmth to the living space all winter. Maple flooring in the living area and bedrooms. The lower level has a finished space for work or play, a laundry room w/1/2 bath, workshop space, and a 2-car garage. This 3+acre includes a young orchard with cherries, peach, apricot, and chestnut trees . Please submit any offers by Tuesday, 1:00PM to be presented to owners Tuesday evening.
Zillow last checked: 8 hours ago
Listing updated: May 27, 2023 at 09:38am
Listed by:
Jean M. Sullivan 508-454-6699,
Sullivan & Company Real Estate, Inc. 413-245-1062,
Mark Koomey 508-450-0721
Bought with:
Melissa Starsiak
William Raveis R.E. & Home Services
Source: MLS PIN,MLS#: 73098333
Facts & features
Interior
Bedrooms & bathrooms
- Bedrooms: 4
- Bathrooms: 3
- Full bathrooms: 2
- 1/2 bathrooms: 1
- Main level bathrooms: 1
- Main level bedrooms: 3
Primary bedroom
- Features: Bathroom - Full, Bathroom - Double Vanity/Sink, Cathedral Ceiling(s)
- Level: Second
Bedroom 2
- Features: Flooring - Hardwood
- Level: Main,First
Bedroom 3
- Features: Flooring - Hardwood
- Level: Main,First
Bedroom 4
- Features: Flooring - Hardwood
- Level: Main,First
Primary bathroom
- Features: Yes
Bathroom 1
- Features: Bathroom - Full, Bathroom - With Tub & Shower
- Level: Main,First
Bathroom 2
- Features: Bathroom - Full, Bathroom - Double Vanity/Sink, Bathroom - With Tub & Shower, Flooring - Stone/Ceramic Tile
- Level: Second
Dining room
- Features: Cathedral Ceiling(s), Flooring - Hardwood, Exterior Access
- Level: Main,First
Family room
- Features: Flooring - Stone/Ceramic Tile
- Level: Basement
Kitchen
- Features: Countertops - Stone/Granite/Solid
- Level: Main,First
Living room
- Features: Cathedral Ceiling(s), Flooring - Hardwood, Open Floorplan
- Level: First
Heating
- Baseboard, Oil, Wood
Cooling
- None
Appliances
- Included: Water Heater, Range, Dishwasher, Refrigerator
- Laundry: Bathroom - Half, Electric Dryer Hookup, Sink, In Basement
Features
- Sun Room
- Flooring: Wood, Vinyl, Carpet, Flooring - Stone/Ceramic Tile
- Doors: Insulated Doors
- Windows: Insulated Windows
- Has basement: No
- Has fireplace: No
Interior area
- Total structure area: 2,056
- Total interior livable area: 2,056 sqft
Property
Parking
- Total spaces: 6
- Parking features: Under, Paved Drive, Off Street
- Attached garage spaces: 2
- Uncovered spaces: 4
Features
- Patio & porch: Deck - Composite
- Exterior features: Deck - Composite, Storage
- Frontage length: 150.00
Lot
- Size: 3.86 Acres
- Features: Wooded, Easements
Details
- Parcel number: M:0017 B:000A L:01.10,4003857
- Zoning: AR
Construction
Type & style
- Home type: SingleFamily
- Architectural style: Cape
- Property subtype: Single Family Residence
Materials
- Frame
- Foundation: Concrete Perimeter
- Roof: Shingle
Condition
- Year built: 1994
Utilities & green energy
- Electric: Circuit Breakers
- Sewer: Private Sewer, Other
- Water: Private
- Utilities for property: for Gas Range, for Electric Dryer
Community & neighborhood
Community
- Community features: Tennis Court(s), Park, Walk/Jog Trails, Stable(s), House of Worship, Public School
Location
- Region: Brimfield
Other
Other facts
- Listing terms: Contract
Price history
| Date | Event | Price |
|---|---|---|
| 5/26/2023 | Sold | $450,000+3.4%$219/sqft |
Source: MLS PIN #73098333 Report a problem | ||
| 4/13/2023 | Listed for sale | $435,000+1727.7%$212/sqft |
Source: MLS PIN #73098333 Report a problem | ||
| 4/7/1994 | Sold | $23,800$12/sqft |
Source: Public Record Report a problem | ||
Public tax history
| Year | Property taxes | Tax assessment |
|---|---|---|
| 2025 | $6,226 +2.7% | $440,300 +6.2% |
| 2024 | $6,063 +3.4% | $414,700 +7.5% |
| 2023 | $5,865 +11.4% | $385,600 +28.5% |
Find assessor info on the county website
Neighborhood: 01010
Nearby schools
GreatSchools rating
- 8/10Brimfield Elementary SchoolGrades: PK-6Distance: 1.1 mi
- 5/10Tantasqua Regional Jr High SchoolGrades: 7-8Distance: 5.7 mi
- 8/10Tantasqua Regional Sr High SchoolGrades: 9-12Distance: 5.5 mi
Schools provided by the listing agent
- Elementary: Brimfield
- Middle: Tantasqua
- High: Tantasqua
Source: MLS PIN. This data may not be complete. We recommend contacting the local school district to confirm school assignments for this home.
Get a cash offer in 3 minutes
Find out how much your home could sell for in as little as 3 minutes with a no-obligation cash offer.
Estimated market value$529,700
Get a cash offer in 3 minutes
Find out how much your home could sell for in as little as 3 minutes with a no-obligation cash offer.
Estimated market value
$529,700
