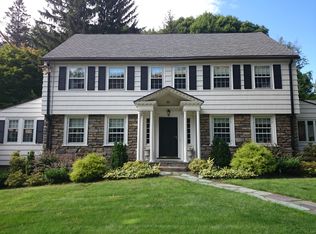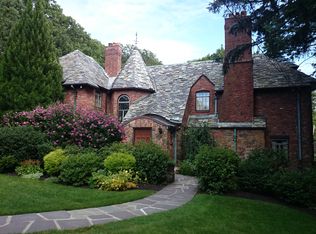CHESTNUT HILL'S PREMIER NEIGHBORHOOD, WARD SCHOOL AREA! EXCEPTIONAL RESIDENCE GUTTED TO THE STUD BY LOCAL DEVELOPER. 2013 RENOVATION & EXPANSION MAKE 5550SF OF LIVING SPACE ON 4 LEVELS W/6 BEDS & 5 1/2 BATHS IN THIS CONTEMPORIZED TUDOR. EXQUISITE CRAFTSMANSHIP/FINISHES. TOP OF THE LINE APPLIANCES. ALL NEW WINDOWS, ROOF, ELECTRIC, PLUMBING & HVAC SYSTEM. FABULOUS MASTER SUITE W/FP, SPA-LIKE BATH & WALK-IN CLOSET. 2ND FL LAUNDRY. FINISHED LL. MUDROOM OFF 2-CAR HEATED GARAGE. BEAUTIFUL LANDSCAPE!
This property is off market, which means it's not currently listed for sale or rent on Zillow. This may be different from what's available on other websites or public sources.

