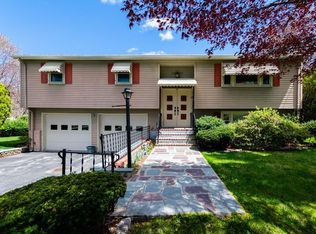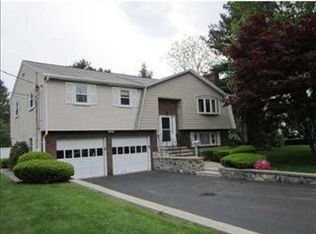Sold for $890,000
$890,000
99 Graymore Rd, Waltham, MA 02451
3beds
1,858sqft
Single Family Residence
Built in 1967
0.91 Acres Lot
$976,100 Zestimate®
$479/sqft
$3,883 Estimated rent
Home value
$976,100
$918,000 - $1.04M
$3,883/mo
Zestimate® history
Loading...
Owner options
Explore your selling options
What's special
Nestled in the highly sought-after Lincoln Heights neighborhood, this exceptional residence is not to be missed! The upper level boasts an inviting open living/dining room with cozy fireplace, beautifully updated kitchen with granite counters & SS appliances, & three bedrooms with family bath. Experience ultimate indoor/outdoor entertaining with the wooden deck right outside the kitchen & dining spaces. The expansive lower level includes the captivating fire-placed family room adorned with custom built-in cabinetry, practical half-bath/laundry, convenient mud-room with direct access to garage & backyard, & a versatile bonus room (possible 4th bedroom?) with California Closets Cabinetry. Outside, sun-soaked raised garden beds will fulfill any gardening aspirations; while the fully-enclosed backyard, resembling a picturesque park, offers countless opportunities to relax, play & enjoy. Prime location near Pizzi Farms & MacArthur school. Easy commuter access to 128 & the Mass Pike.
Zillow last checked: 8 hours ago
Listing updated: November 16, 2023 at 10:21am
Listed by:
Ellen Sullivan 617-921-6158,
Coldwell Banker Realty - Belmont 617-484-5300
Bought with:
Ashley Bergin
Keller Williams Realty-Merrimack
Source: MLS PIN,MLS#: 73163880
Facts & features
Interior
Bedrooms & bathrooms
- Bedrooms: 3
- Bathrooms: 2
- Full bathrooms: 1
- 1/2 bathrooms: 1
Primary bedroom
- Features: Flooring - Wood, Closet - Double
- Level: First
- Area: 154
- Dimensions: 14 x 11
Bedroom 2
- Features: Flooring - Wood, Closet - Double
- Level: First
- Area: 140
- Dimensions: 10 x 14
Bedroom 3
- Features: Closet, Closet/Cabinets - Custom Built, Flooring - Wood
- Level: First
- Area: 100
- Dimensions: 10 x 10
Bathroom 1
- Features: Bathroom - Full, Bathroom - Tiled With Tub & Shower, Flooring - Stone/Ceramic Tile
- Level: First
- Area: 77
- Dimensions: 7 x 11
Bathroom 2
- Features: Bathroom - Half, Flooring - Laminate, Dryer Hookup - Electric, Washer Hookup
- Level: Basement
- Area: 48
- Dimensions: 8 x 6
Dining room
- Features: Flooring - Wood, Deck - Exterior, Exterior Access, Open Floorplan
- Level: First
- Area: 132
- Dimensions: 11 x 12
Family room
- Features: Closet, Closet/Cabinets - Custom Built, Flooring - Wall to Wall Carpet
- Level: Basement
- Area: 368
- Dimensions: 16 x 23
Kitchen
- Features: Flooring - Stone/Ceramic Tile, Dining Area, Countertops - Stone/Granite/Solid, Cabinets - Upgraded, Deck - Exterior, Exterior Access, Remodeled, Stainless Steel Appliances
- Level: First
- Area: 132
- Dimensions: 12 x 11
Living room
- Features: Ceiling Fan(s), Flooring - Wood, Open Floorplan
- Level: First
- Area: 224
- Dimensions: 16 x 14
Heating
- Electric Baseboard
Cooling
- Window Unit(s)
Appliances
- Included: Electric Water Heater, Water Heater, Range, Dishwasher, Disposal, Microwave, Refrigerator
- Laundry: Electric Dryer Hookup, Washer Hookup
Features
- Closet/Cabinets - Custom Built, Bonus Room, Mud Room
- Flooring: Wood, Tile, Vinyl, Carpet, Flooring - Wall to Wall Carpet
- Doors: Insulated Doors, Storm Door(s)
- Windows: Insulated Windows, Storm Window(s), Screens
- Basement: Full,Finished,Garage Access
- Number of fireplaces: 2
- Fireplace features: Family Room, Living Room
Interior area
- Total structure area: 1,858
- Total interior livable area: 1,858 sqft
Property
Parking
- Total spaces: 3
- Parking features: Attached, Paved Drive, Paved
- Attached garage spaces: 1
- Uncovered spaces: 2
Features
- Patio & porch: Deck
- Exterior features: Deck, Rain Gutters, Hot Tub/Spa, Storage, Screens, Fenced Yard, Garden
- Has spa: Yes
- Spa features: Private
- Fencing: Fenced/Enclosed,Fenced
Lot
- Size: 0.91 Acres
- Features: Easements, Level
Details
- Parcel number: 827737
- Zoning: Res
Construction
Type & style
- Home type: SingleFamily
- Architectural style: Raised Ranch
- Property subtype: Single Family Residence
Materials
- Frame
- Foundation: Block
- Roof: Shingle
Condition
- Year built: 1967
Utilities & green energy
- Electric: Circuit Breakers
- Sewer: Public Sewer
- Water: Public
- Utilities for property: for Electric Range, for Electric Oven, for Electric Dryer, Washer Hookup
Community & neighborhood
Community
- Community features: Shopping, Tennis Court(s), Park, Walk/Jog Trails, Medical Facility, Highway Access
Location
- Region: Waltham
Other
Other facts
- Listing terms: Contract
Price history
| Date | Event | Price |
|---|---|---|
| 11/16/2023 | Sold | $890,000+8.7%$479/sqft |
Source: MLS PIN #73163880 Report a problem | ||
| 10/3/2023 | Contingent | $819,000$441/sqft |
Source: MLS PIN #73163880 Report a problem | ||
| 9/27/2023 | Listed for sale | $819,000+22.6%$441/sqft |
Source: MLS PIN #73163880 Report a problem | ||
| 2/27/2019 | Sold | $668,000-1.8%$360/sqft |
Source: Public Record Report a problem | ||
| 1/29/2019 | Pending sale | $679,900$366/sqft |
Source: Coldwell Banker Residential Brokerage - Waltham #72421478 Report a problem | ||
Public tax history
| Year | Property taxes | Tax assessment |
|---|---|---|
| 2025 | $7,949 +8.7% | $809,500 +6.7% |
| 2024 | $7,315 +0.8% | $758,800 +7.9% |
| 2023 | $7,258 -0.1% | $703,300 +7.8% |
Find assessor info on the county website
Neighborhood: 02451
Nearby schools
GreatSchools rating
- 8/10Douglas Macarthur Elementary SchoolGrades: K-5Distance: 0.5 mi
- 7/10John F Kennedy Middle SchoolGrades: 6-8Distance: 1.3 mi
- 3/10Waltham Sr High SchoolGrades: 9-12Distance: 1.5 mi
Schools provided by the listing agent
- Elementary: Macarthur
- Middle: Kennedy
- High: Waltham High
Source: MLS PIN. This data may not be complete. We recommend contacting the local school district to confirm school assignments for this home.
Get a cash offer in 3 minutes
Find out how much your home could sell for in as little as 3 minutes with a no-obligation cash offer.
Estimated market value$976,100
Get a cash offer in 3 minutes
Find out how much your home could sell for in as little as 3 minutes with a no-obligation cash offer.
Estimated market value
$976,100

