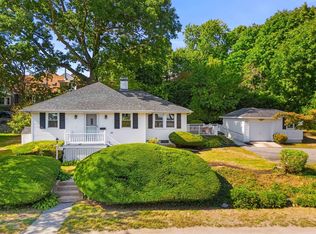Single level living at its best! You'll love this sprawling ranch situated in the Brackett School neighborhood! This rare find features a main level with an open living room, dining room, country style kitchen, 3 spacious bedrooms, fully tiled bath plus a sun-splashed three season porch! The lower level offers endless possibilities given the large family room with fireplace - perfect for playroom or home office. The lower level accesses the convenient two car garage under, a truly unique amenity in Arlington. Some of the updates include newer roof (2011) heat (2016), hot water (2016) 200-amp electrical service (2016) and there's still room to add your personal touches or explore future expansion possibilities! What a magnificent location and neighborhood with its convenient access to Robbins Farm for sledding, watching fireworks, the annual soap box derby and incredible views of Boston's skyline.
This property is off market, which means it's not currently listed for sale or rent on Zillow. This may be different from what's available on other websites or public sources.
