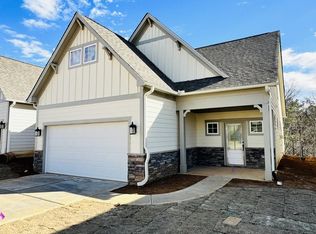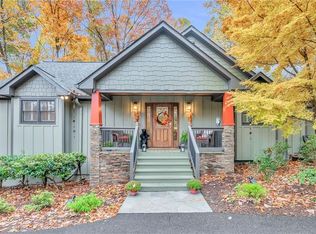Closed
$361,500
99 Grand Cir, Jasper, GA 30143
2beds
1,649sqft
Single Family Residence
Built in 2023
4,356 Square Feet Lot
$369,900 Zestimate®
$219/sqft
$2,222 Estimated rent
Home value
$369,900
$351,000 - $388,000
$2,222/mo
Zestimate® history
Loading...
Owner options
Explore your selling options
What's special
Grandview at Gateway is North Georgia's Premier 55+ Active Adult community, conveniently located just north of metro Atlanta near the foothills of the Blue Ridge mountains. Now is your chance to secure the very last home available in this exclusive community. Introducing the Amalfi floor plan, a thoughtfully designed home tailored to meet your every need. Enjoy the ultimate in convenience and comfort with the owner's suite located on the main level. Upstairs, discover a versatile loft space that can serve as your personal office or a cozy reading nook and additional bedroom and bathroom. The heart of the home, your kitchen, boasts luxurious quartz countertops, stainless steel appliances, natural gas cooking, and beautiful laminate wood floors, offering both functionality and elegance. Don't miss the incredible community amenities include a clubhouse (featuring a fitness center, yoga studio, arts & crafts room and a demonstration kitchen), resort style pool, bocce ball and pickle ball courts, dog park, community garden and walking trail. Experience the joys of 55+ active adult living in a community that offers not just a house, but a lifestyle. Schedule an appointment to visit today and embark on a new chapter of relaxation, adventure, and community. Your best life awaits at Grandview!
Zillow last checked: 8 hours ago
Listing updated: March 11, 2025 at 01:46pm
Listed by:
Danielle Burgess 803-931-2214,
Harry Norman, REALTORS
Bought with:
Travis Herndon, 421705
Cantrell Realty
Source: GAMLS,MLS#: 10201089
Facts & features
Interior
Bedrooms & bathrooms
- Bedrooms: 2
- Bathrooms: 3
- Full bathrooms: 2
- 1/2 bathrooms: 1
- Main level bathrooms: 1
- Main level bedrooms: 1
Kitchen
- Features: Kitchen Island, Pantry
Heating
- Forced Air, Natural Gas, Zoned
Cooling
- Ceiling Fan(s), Central Air, Zoned
Appliances
- Included: Dishwasher, Disposal, Gas Water Heater, Microwave, Oven/Range (Combo), Stainless Steel Appliance(s)
- Laundry: Other
Features
- Double Vanity, High Ceilings, Master On Main Level, Tile Bath
- Flooring: Laminate, Tile
- Windows: Double Pane Windows
- Basement: None
- Number of fireplaces: 1
- Fireplace features: Family Room, Gas Log, Gas Starter
- Common walls with other units/homes: No Common Walls
Interior area
- Total structure area: 1,649
- Total interior livable area: 1,649 sqft
- Finished area above ground: 1,649
- Finished area below ground: 0
Property
Parking
- Total spaces: 2
- Parking features: Garage, Garage Door Opener
- Has garage: Yes
Accessibility
- Accessibility features: Accessible Doors, Accessible Hallway(s)
Features
- Levels: Two
- Stories: 2
- Patio & porch: Screened
- Has view: Yes
- View description: Seasonal View
- Body of water: None
Lot
- Size: 4,356 sqft
- Features: Level, Steep Slope
- Residential vegetation: Cleared
Details
- Parcel number: 053D 572
Construction
Type & style
- Home type: SingleFamily
- Architectural style: Craftsman,Traditional
- Property subtype: Single Family Residence
Materials
- Other
- Foundation: Slab
- Roof: Composition
Condition
- New Construction
- New construction: Yes
- Year built: 2023
Utilities & green energy
- Sewer: Public Sewer
- Water: Public
- Utilities for property: Cable Available, Electricity Available, High Speed Internet, Natural Gas Available, Phone Available, Sewer Available, Underground Utilities, Water Available
Green energy
- Energy efficient items: Doors, Insulation, Thermostat
Community & neighborhood
Security
- Security features: Carbon Monoxide Detector(s), Smoke Detector(s)
Community
- Community features: Clubhouse, Fitness Center, Pool, Retirement Community, Sidewalks, Street Lights, Near Shopping
Senior living
- Senior community: Yes
Location
- Region: Jasper
- Subdivision: Grandview at Gateway
HOA & financial
HOA
- Has HOA: Yes
- HOA fee: $3,468 annually
- Services included: Maintenance Grounds, Management Fee, Reserve Fund, Swimming, Tennis, Trash
Other
Other facts
- Listing agreement: Exclusive Right To Sell
- Listing terms: Cash,Conventional,FHA,VA Loan
Price history
| Date | Event | Price |
|---|---|---|
| 7/31/2024 | Listing removed | $343,900-4.9%$209/sqft |
Source: NGBOR #315489 | ||
| 10/20/2023 | Sold | $361,500-6.1%$219/sqft |
Source: | ||
| 10/9/2023 | Pending sale | $384,900$233/sqft |
Source: | ||
| 9/8/2023 | Listed for sale | $384,900+11.9%$233/sqft |
Source: | ||
| 8/16/2023 | Listing removed | -- |
Source: NGBOR #315489 | ||
Public tax history
| Year | Property taxes | Tax assessment |
|---|---|---|
| 2024 | $3,717 -0.8% | $149,987 +1.8% |
| 2023 | $3,749 +707.1% | $147,335 +718.5% |
| 2022 | $464 | $18,000 |
Find assessor info on the county website
Neighborhood: 30143
Nearby schools
GreatSchools rating
- 6/10Jasper Middle SchoolGrades: 5-6Distance: 3.7 mi
- 3/10Pickens County Middle SchoolGrades: 7-8Distance: 4.2 mi
- 6/10Pickens County High SchoolGrades: 9-12Distance: 3.3 mi
Schools provided by the listing agent
- Elementary: Harmony
- Middle: Pickens County
- High: Pickens County
Source: GAMLS. This data may not be complete. We recommend contacting the local school district to confirm school assignments for this home.
Get a cash offer in 3 minutes
Find out how much your home could sell for in as little as 3 minutes with a no-obligation cash offer.
Estimated market value
$369,900
Get a cash offer in 3 minutes
Find out how much your home could sell for in as little as 3 minutes with a no-obligation cash offer.
Estimated market value
$369,900

