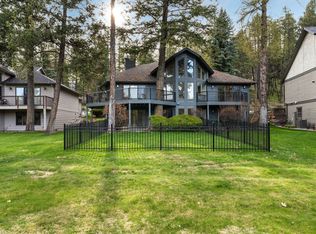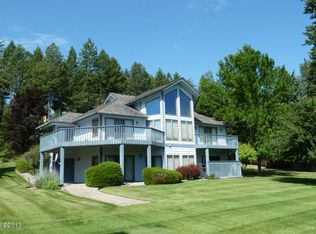Sold on 09/02/25
Price Unknown
99 Golf Ter, Bigfork, MT 59911
3beds
3,350sqft
Single Family Residence
Built in 1988
9,147.6 Square Feet Lot
$924,900 Zestimate®
$--/sqft
$3,368 Estimated rent
Home value
$924,900
$823,000 - $1.05M
$3,368/mo
Zestimate® history
Loading...
Owner options
Explore your selling options
What's special
Nestled on the 7th fairway of the Eagle Bend Golf Course you will find this exquisite blend of elegance, comfort, and Montana charm. This 3 bedroom 3 bath home showcases breathtaking Swan Mountain views and a serene setting just minutes from Flathead Lake. Step inside and be captivated by expansive windows, soaring vaulted ceilings, and an abundance of natural light that highlights the open and inviting floor plan. The centerpiece of the living space is a floor-to-ceiling gas fireplace, adding warmth and style to the great room—an ideal setting for cozy Montana evenings. The gourmet kitchen features granite countertops and a large walk-in pantry. The primary suite is located on the main level and is complete with a spa-like ensuite bath and a generous walk-in closet. Downstairs, two additional bedrooms provide ample space for family and guests, while 2 bonus rooms provide flexibility for a home office, gym, theatre, or an art studio. Convenient golf cart storage is also downstairs. Step out onto the spacious deck and enjoy the beauty of Montana’s natural landscape, where you can sip your morning coffee or unwind with evening sunsets over the fairway. This location provides easy access to golf, hiking, and Bigfork’s vibrant downtown—known for its galleries, boutiques, and live theatre. The Montana Athletic Club and the Eagle Bend Yacht Harbor are within minutes from the property. Recent improvements include a new roof (2022), gas fireplace, water softener, dishwasher, flooring, fencing, and landscape improvements.
Zillow last checked: 8 hours ago
Listing updated: September 02, 2025 at 07:00pm
Listed by:
Amy Schwartzenberger 406-498-3534,
Engel & Volkers West Frontier
Bought with:
Non Member
Non-Member Office
Source: Big Sky Country MLS,MLS#: 401239Originating MLS: Big Sky Country MLS
Facts & features
Interior
Bedrooms & bathrooms
- Bedrooms: 3
- Bathrooms: 3
- Full bathrooms: 2
- 1/2 bathrooms: 1
Heating
- Baseboard, Electric
Cooling
- Ceiling Fan(s), Wall/Window Unit(s)
Appliances
- Included: Dryer, Dishwasher, Disposal, Range, Refrigerator, Water Softener, Washer
Features
- Fireplace, Home Theater, Vaulted Ceiling(s), Walk-In Closet(s), Main Level Primary
- Basement: Bathroom,Bedroom,Rec/Family Area,Walk-Out Access
- Has fireplace: Yes
- Fireplace features: Gas
Interior area
- Total structure area: 3,350
- Total interior livable area: 3,350 sqft
- Finished area above ground: 1,675
Property
Parking
- Total spaces: 2
- Parking features: Attached, Garage
- Attached garage spaces: 2
Features
- Levels: One
- Stories: 1
- Patio & porch: Deck, Patio
- Exterior features: Landscaping
- Fencing: Partial
- Has view: Yes
- View description: Meadow, Mountain(s), Valley
Lot
- Size: 9,147 sqft
- Features: Landscaped
Details
- Parcel number: 0000974171
- Zoning description: R1 - Residential Single-Household Low Density
- Special conditions: Standard
Construction
Type & style
- Home type: SingleFamily
- Property subtype: Single Family Residence
Materials
- Wood Siding
- Roof: Asbestos Shingle
Condition
- New construction: No
- Year built: 1988
Utilities & green energy
- Sewer: Public Sewer
- Water: Public
- Utilities for property: Electricity Available, Natural Gas Available, Sewer Available, Water Available
Community & neighborhood
Security
- Security features: Security System
Location
- Region: Bigfork
- Subdivision: Other
HOA & financial
HOA
- Has HOA: Yes
- HOA fee: $457 semi-annually
- Amenities included: Golf Course, Trail(s)
- Services included: Road Maintenance, Snow Removal
Other
Other facts
- Listing terms: Cash,1031 Exchange,3rd Party Financing
- Road surface type: Paved
Price history
| Date | Event | Price |
|---|---|---|
| 9/2/2025 | Sold | -- |
Source: Big Sky Country MLS #401239 | ||
| 8/15/2025 | Pending sale | $969,000$289/sqft |
Source: Big Sky Country MLS #401239 | ||
| 7/30/2025 | Price change | $969,000-3.1%$289/sqft |
Source: | ||
| 6/11/2025 | Price change | $1,000,000-2.4%$299/sqft |
Source: Big Sky Country MLS #401239 | ||
| 4/30/2025 | Price change | $1,025,000-2.4%$306/sqft |
Source: | ||
Public tax history
| Year | Property taxes | Tax assessment |
|---|---|---|
| 2024 | $4,021 +4.2% | $721,336 |
| 2023 | $3,859 +14.2% | $721,336 +53.2% |
| 2022 | $3,380 | $470,700 |
Find assessor info on the county website
Neighborhood: 59911
Nearby schools
GreatSchools rating
- 6/10Bigfork Elementary SchoolGrades: PK-6Distance: 1.2 mi
- 6/10Bigfork 7-8Grades: 7-8Distance: 1.2 mi
- 6/10Bigfork High SchoolGrades: 9-12Distance: 1.2 mi

