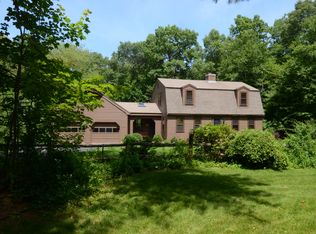Sold for $800,000
$800,000
99 Golden Run Rd, Bolton, MA 01740
3beds
2,413sqft
Single Family Residence
Built in 1981
1.55 Acres Lot
$809,000 Zestimate®
$332/sqft
$3,052 Estimated rent
Home value
$809,000
$769,000 - $858,000
$3,052/mo
Zestimate® history
Loading...
Owner options
Explore your selling options
What's special
Embrace your love of history in this replica saltbox farmhouse set on a tranquil country road built in 1981. This home offers modern amenities for those with a love of yesterday. Granite steps and Ipswich wide pine floors add classic character. New oak stairs, and fresh paint grace the interiors. A first-floor balcony overlooks a private basement study, while a turret-style dining area & expansive deck with built-in seating overlook perennial gardens on well over an acre of private land. Updates include new windows, Buderus heat, and a remodeled bath. Includes a one car-under garage, easy access to major routes & excellent schools. This is quintessential New England living at its finest. First Showings at open house, Saturday 10-1.
Zillow last checked: 8 hours ago
Listing updated: October 27, 2023 at 10:57am
Listed by:
John Snyder 508-425-1245,
Redfin Corp. 617-340-7803
Bought with:
Anna Slane
Gibson Sotheby's International Realty
Source: MLS PIN,MLS#: 73162299
Facts & features
Interior
Bedrooms & bathrooms
- Bedrooms: 3
- Bathrooms: 2
- Full bathrooms: 1
- 1/2 bathrooms: 1
Primary bedroom
- Features: Bathroom - Full, Closet, Flooring - Wood, Window(s) - Bay/Bow/Box
- Level: Second
Bedroom 2
- Features: Closet, Flooring - Wood, Window(s) - Bay/Bow/Box, Half Vaulted Ceiling(s)
- Level: Second
Bedroom 3
- Features: Closet, Flooring - Wood, Window(s) - Bay/Bow/Box
- Level: Second
Primary bathroom
- Features: Yes
Bathroom 1
- Features: Bathroom - Full, Bathroom - With Tub
- Level: Second
Dining room
- Features: Flooring - Wood, Window(s) - Bay/Bow/Box, Open Floorplan, Lighting - Overhead
- Level: First
Family room
- Features: Flooring - Wood, Window(s) - Bay/Bow/Box, Beadboard
- Level: First
Kitchen
- Features: Flooring - Stone/Ceramic Tile, Window(s) - Bay/Bow/Box, Dining Area, Countertops - Stone/Granite/Solid, Exterior Access, Stainless Steel Appliances, Beadboard
- Level: First
Living room
- Features: Wood / Coal / Pellet Stove, Flooring - Wood, Open Floorplan
- Level: First
Office
- Features: Skylight
- Level: Basement
Heating
- Oil
Cooling
- None
Appliances
- Included: Water Heater, Range, Dishwasher, Refrigerator, Washer, Dryer
- Laundry: First Floor
Features
- Home Office
- Doors: Insulated Doors
- Windows: Skylight(s), Insulated Windows
- Basement: Full
- Number of fireplaces: 1
- Fireplace features: Family Room
Interior area
- Total structure area: 2,413
- Total interior livable area: 2,413 sqft
Property
Parking
- Total spaces: 7
- Parking features: Under
- Attached garage spaces: 1
- Uncovered spaces: 6
Features
- Patio & porch: Deck
- Exterior features: Deck
Lot
- Size: 1.55 Acres
- Features: Wooded, Cleared
Details
- Parcel number: M:006C B:0000 L:0025,1472104
- Zoning: R1
Construction
Type & style
- Home type: SingleFamily
- Architectural style: Colonial
- Property subtype: Single Family Residence
Materials
- Frame
- Foundation: Concrete Perimeter
- Roof: Shingle
Condition
- Year built: 1981
Utilities & green energy
- Sewer: Private Sewer
- Water: Private
Community & neighborhood
Community
- Community features: Shopping, Tennis Court(s), Walk/Jog Trails, Stable(s), Golf, Conservation Area, Highway Access, House of Worship, Public School
Location
- Region: Bolton
Price history
| Date | Event | Price |
|---|---|---|
| 10/2/2024 | Listing removed | $779,000$323/sqft |
Source: MLS PIN #73292265 Report a problem | ||
| 9/19/2024 | Listed for sale | $779,000-2.6%$323/sqft |
Source: MLS PIN #73292265 Report a problem | ||
| 10/27/2023 | Sold | $800,000+10.3%$332/sqft |
Source: MLS PIN #73162299 Report a problem | ||
| 9/21/2023 | Listed for sale | $725,000+64.6%$300/sqft |
Source: MLS PIN #73162299 Report a problem | ||
| 5/13/2016 | Sold | $440,500+4.9%$183/sqft |
Source: Public Record Report a problem | ||
Public tax history
| Year | Property taxes | Tax assessment |
|---|---|---|
| 2025 | $10,946 +3.9% | $658,600 +1.6% |
| 2024 | $10,536 +11.4% | $648,000 +19.9% |
| 2023 | $9,459 +9.8% | $540,500 +24.6% |
Find assessor info on the county website
Neighborhood: 01740
Nearby schools
GreatSchools rating
- 6/10Florence Sawyer SchoolGrades: PK-8Distance: 1.3 mi
- 8/10Nashoba Regional High SchoolGrades: 9-12Distance: 1.8 mi
Get a cash offer in 3 minutes
Find out how much your home could sell for in as little as 3 minutes with a no-obligation cash offer.
Estimated market value$809,000
Get a cash offer in 3 minutes
Find out how much your home could sell for in as little as 3 minutes with a no-obligation cash offer.
Estimated market value
$809,000
