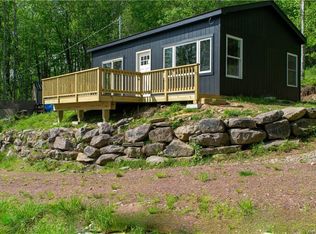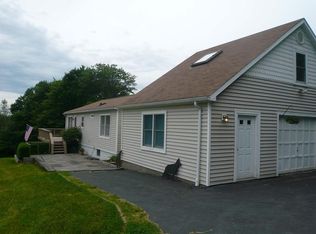Closed
$359,000
99 Goff Road, Livingston Manor, NY 12758
1beds
674sqft
Single Family Residence
Built in 2024
5.58 Acres Lot
$364,500 Zestimate®
$533/sqft
$1,820 Estimated rent
Home value
$364,500
Estimated sales range
Not available
$1,820/mo
Zestimate® history
Loading...
Owner options
Explore your selling options
What's special
The layout of DeBruce Pondhouse is simple and efficient, with pine trim, beadboard and floors creating a cohesive look throughout. The living room offers ample room for lounging, with a high-efficiency pellet stove. The thoughtfully-designed kitchen includes a tall fridge, range and dishwasher. In the bathroom a black-framed, glass-enclosed tiled shower shines. Spiral stairs lead to the upper level, which has plenty of space as a bedroom, with an additional area that could serve as a home office, dressing area, or even another sleeping spot. A generous deck accessed via sliding glass doors looks out over the backyard and the pond to the side. Who doesn't love an outdoor shower on a warm summer's day? The Pondhouse has one. A classic Catskills fire pit in the woods? Yep, follow the gravel path to a clearing and you're in s'mores heaven, and there's a picnic table too. But the real allure is the view down the forested ravine to Frog Hollow Brook.
Zillow last checked: 8 hours ago
Listing updated: December 09, 2024 at 11:58am
Listed by:
Jennifer Grimes 845-593-9524,
Country House Realty, Inc.
Bought with:
Deborah Medenbach, 10301217439
Berkshire Hathaway Homeservice
Source: HVCRMLS,MLS#: 20243761
Facts & features
Interior
Bedrooms & bathrooms
- Bedrooms: 1
- Bathrooms: 1
- Full bathrooms: 1
Primary bedroom
- Description: Upper level has bonus space
- Level: Upper
Bathroom
- Description: Tiled shower
- Level: Main
Kitchen
- Description: Range, fridge, dishwasher
- Level: Main
Laundry
- Description: Combo washer/dryer in closet
- Level: Main
Living room
- Description: Sliding glass doors out to deck
- Level: Main
Heating
- Baseboard, Electric, Pellet Stove
Appliances
- Included: Washer/Dryer, Refrigerator, Electric Water Heater, Electric Range, Dishwasher
Features
- Flooring: Softwood
- Has basement: No
Interior area
- Total structure area: 674
- Total interior livable area: 674 sqft
- Finished area above ground: 674
- Finished area below ground: 0
Property
Parking
- Parking features: Driveway
- Has uncovered spaces: Yes
Features
- Levels: One and One Half
- Stories: 1
- Patio & porch: Deck, Front Porch, Rear Porch
- Exterior features: Fire Pit, Outdoor Shower
- Fencing: Split Rail
- Has view: Yes
- View description: Pond, Water, See Remarks
- Has water view: Yes
- Water view: Pond,Water
Lot
- Size: 5.58 Acres
- Features: Pond on Lot, Back Yard, Cleared, Gentle Sloping, Irregular Lot, Level, Many Trees, Private, Sloped, Views
Details
- Additional structures: Shed(s)
- Parcel number: 484400011 0001010007
- Zoning: RC
Construction
Type & style
- Home type: SingleFamily
- Architectural style: Contemporary
- Property subtype: Single Family Residence
Materials
- Frame, Vinyl Siding
- Foundation: Slab
- Roof: Asphalt,Shingle
Condition
- New construction: Yes
- Year built: 2024
Utilities & green energy
- Sewer: Septic Tank
- Water: Well
- Utilities for property: Cable Available, Electricity Connected
Community & neighborhood
Location
- Region: Livingston Manor
Other
Other facts
- Listing terms: Cash
Price history
| Date | Event | Price |
|---|---|---|
| 12/9/2024 | Sold | $359,000$533/sqft |
Source: | ||
| 10/18/2024 | Pending sale | $359,000$533/sqft |
Source: | ||
| 10/3/2024 | Price change | $359,000-9.1%$533/sqft |
Source: | ||
| 9/10/2024 | Listed for sale | $395,000$586/sqft |
Source: | ||
Public tax history
Tax history is unavailable.
Neighborhood: 12758
Nearby schools
GreatSchools rating
- 5/10Livingston Manor Elementary SchoolGrades: PK-6Distance: 5.2 mi
- 4/10Livingston Manor High SchoolGrades: 7-12Distance: 5.2 mi

