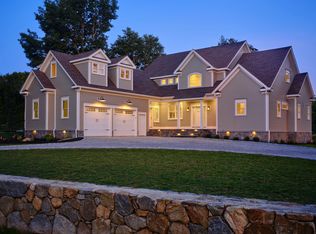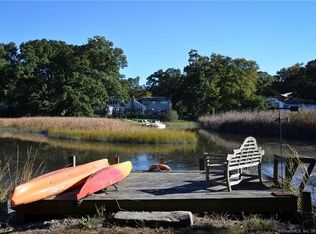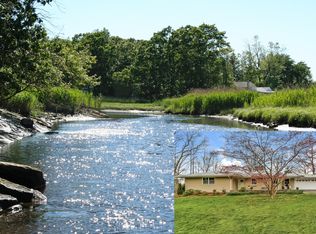A SECLUDED WATERFRONT COMMUNITY AWAITS YOU Nestled between the East River, with access to Long Island Sound, and Bailey's Creek, this 4-bedroom year-round coastal home sits on a large 1.59-acre lot and offers fabulous salt marsh and river views from all rooms. The front entry mudroom with striking black & white tile offers a functional space and welcomes you to a light-filled interior where you'll enjoy casual living and dining spaces. The dramatic two-story living room features modern black windows, white shiplap walls, and a cozy wood-burning fireplace to warm you up during those colder winter months. There are three bedrooms on the second floor and a forth bedroom with a full bath on the main level, all offering fabulous views. Savor summertime BBQs on the back deck or relax and unwind on an Adirondack chair after a day of work or play while enjoying sunset views. Exceptional curb appeal, beautifully manicured landscaping, and a lush green lawn sweeping down to the salt marsh provides plenty of space for outdoor fun. Kayak from your backyard during high tide. Ox Pasture Trail is only steps away where you can catch a glimpse of bald eagles, ospreys, blue herons, and other wildlife. A unique opportunity to enjoy a true nature lover's paradise and only a short bike ride to the center of town and beach. Unfinished lower level walk-out provides ample storage space and perfect for those seeking a work shop. Ask agent for the list of improvements & amenities.
This property is off market, which means it's not currently listed for sale or rent on Zillow. This may be different from what's available on other websites or public sources.



