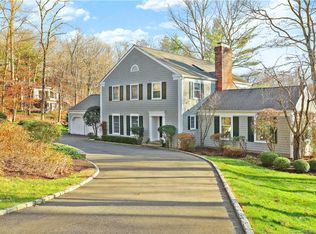Sold for $1,100,000
$1,100,000
99 Frost Pond Road, Stamford, CT 06903
4beds
4,021sqft
Single Family Residence
Built in 1985
1.13 Acres Lot
$1,188,100 Zestimate®
$274/sqft
$6,588 Estimated rent
Home value
$1,188,100
$1.07M - $1.33M
$6,588/mo
Zestimate® history
Loading...
Owner options
Explore your selling options
What's special
Welcome to this hilltop beauty, exuding sophistication and contemporary style and located in a quiet cul-de-sac neighborhood. Step inside and be wowed by the modern living room featuring a vaulted ceiling, and a striking marble wall with a wood-burning fireplace, creating a captivating focal point. Two sets of sliders lead to the deck, offering a seamless indoor-outdoor living experience. The elegant formal dining room is perfect for hosting dinner parties! The djacent eat-in kitchen was recently remodeled and features timeless white cabinets, quartz countertops, an island with seating, marble backsplash, and porcelain tile flooring. French doors open to the deck. The casual family room offers access to a solarium, providing additional living space and an abundance of natural light. Upstairs, the second floor features 4 bedrooms, including a primary suite with walk-in closet and an en-suite bath boasting a marble double vanity, glass-enclosed shower, soaking tub. The finished lower level offers versatility with an office, a playroom/rec room, or a gym, catering to various lifestyle needs. Outside, a large wrap-around deck overlooks the private backyard, providing an ideal space for outdoor entertaining and relaxation. This contemporized colonial home truly offers a perfect blend of elegance and modern comfort, making this a truly exceptional find for the discerning buyer.
Zillow last checked: 8 hours ago
Listing updated: October 01, 2024 at 02:00am
Listed by:
SK Homes Team at Compass,
Suzette B. Kraus 914-582-2551,
Compass Connecticut, LLC
Bought with:
Rachel Levi, RES.0825442
Compass Connecticut, LLC
Source: Smart MLS,MLS#: 24023356
Facts & features
Interior
Bedrooms & bathrooms
- Bedrooms: 4
- Bathrooms: 3
- Full bathrooms: 2
- 1/2 bathrooms: 1
Primary bedroom
- Features: Full Bath, Hardwood Floor
- Level: Upper
Bedroom
- Features: Hardwood Floor
- Level: Upper
Bedroom
- Features: Hardwood Floor
- Level: Upper
Bedroom
- Features: Hardwood Floor
- Level: Upper
Primary bathroom
- Features: Double-Sink, Stall Shower, Whirlpool Tub
- Level: Upper
Bathroom
- Features: Marble Floor
- Level: Main
Bathroom
- Features: Double-Sink, Tub w/Shower
- Level: Upper
Dining room
- Features: Hardwood Floor
- Level: Main
Family room
- Features: Sliders, Hardwood Floor
- Level: Main
Kitchen
- Features: Remodeled, Balcony/Deck, Quartz Counters, French Doors, Kitchen Island, Tile Floor
- Level: Main
Living room
- Features: Vaulted Ceiling(s), Beamed Ceilings, Ceiling Fan(s), Fireplace, Sliders, Hardwood Floor
- Level: Main
Office
- Level: Lower
Other
- Features: Built-in Features, Tile Floor
- Level: Main
Rec play room
- Level: Lower
Heating
- Forced Air, Zoned, Oil
Cooling
- Central Air, Zoned
Appliances
- Included: Electric Range, Range Hood, Refrigerator, Dishwasher, Washer, Dryer, Wine Cooler, Water Heater
- Laundry: Main Level
Features
- Basement: Full,Heated,Finished
- Attic: Pull Down Stairs
- Number of fireplaces: 1
Interior area
- Total structure area: 4,021
- Total interior livable area: 4,021 sqft
- Finished area above ground: 3,195
- Finished area below ground: 826
Property
Parking
- Total spaces: 2
- Parking features: Attached
- Attached garage spaces: 2
Features
- Patio & porch: Deck
- Waterfront features: Beach Access
Lot
- Size: 1.13 Acres
- Features: Sloped, Cul-De-Sac
Details
- Parcel number: 340740
- Zoning: RA1
Construction
Type & style
- Home type: SingleFamily
- Architectural style: Colonial,Contemporary
- Property subtype: Single Family Residence
Materials
- Vinyl Siding
- Foundation: Concrete Perimeter
- Roof: Asphalt
Condition
- New construction: No
- Year built: 1985
Utilities & green energy
- Sewer: Septic Tank
- Water: Well
Community & neighborhood
Location
- Region: Stamford
- Subdivision: North Stamford
Price history
| Date | Event | Price |
|---|---|---|
| 8/21/2024 | Sold | $1,100,000-8.3%$274/sqft |
Source: | ||
| 7/20/2024 | Pending sale | $1,199,000$298/sqft |
Source: | ||
| 6/15/2024 | Listed for sale | $1,199,000+52%$298/sqft |
Source: | ||
| 9/6/2018 | Listing removed | $789,000$196/sqft |
Source: Coldwell Banker Residential Brokerage #170075679 Report a problem | ||
| 9/6/2018 | Listed for sale | $789,000+2.5%$196/sqft |
Source: Coldwell Banker Residential Brokerage #170075679 Report a problem | ||
Public tax history
| Year | Property taxes | Tax assessment |
|---|---|---|
| 2025 | $15,459 +2.6% | $661,780 |
| 2024 | $15,062 -7% | $661,780 |
| 2023 | $16,187 +6.8% | $661,780 +15% |
Find assessor info on the county website
Neighborhood: North Stamford
Nearby schools
GreatSchools rating
- 6/10Davenport Ridge SchoolGrades: K-5Distance: 3.1 mi
- 4/10Rippowam Middle SchoolGrades: 6-8Distance: 4.5 mi
- 3/10Westhill High SchoolGrades: 9-12Distance: 4.1 mi
Schools provided by the listing agent
- Elementary: Davenport Ridge
- Middle: Rippowam
- High: Stamford
Source: Smart MLS. This data may not be complete. We recommend contacting the local school district to confirm school assignments for this home.
Get pre-qualified for a loan
At Zillow Home Loans, we can pre-qualify you in as little as 5 minutes with no impact to your credit score.An equal housing lender. NMLS #10287.
Sell for more on Zillow
Get a Zillow Showcase℠ listing at no additional cost and you could sell for .
$1,188,100
2% more+$23,762
With Zillow Showcase(estimated)$1,211,862
