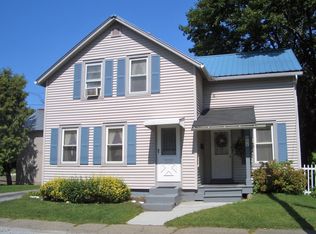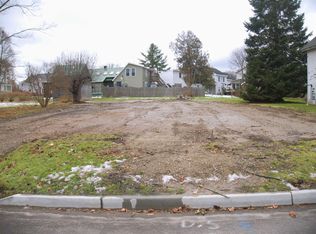Meticulous, Historic, New England home, sitting in the heart of Rutland! Spacious 2 bedroom, 1.5 bath offers new thermal windows, architectural shingle roof, upgraded electric panel/wiring. Step inside and welcome yourself to the bright and airy living area! Easily entertain from the living room, conveniently connecting to the formal dining room, that overflows with natural light! Take in the charm of the kitchen, complete with an island for extra prep space and cabinetry with ample storage for all your gadgets! Head upstairs, and relax with a nice book in your own sitting area! Offering ample closet space, enjoy stunning VT sunsets from your very own deck off of bedroom #1! Spend your evenings after a long day in the lovely family room, with beautiful hardwood flooring throughout and lounge on the wraparound porch on a warm summers day! Convert back into it's original glory of a two unit apartment, rent out as an Air BNB, or make this home your own! This one won't last long, schedule your showing today!
This property is off market, which means it's not currently listed for sale or rent on Zillow. This may be different from what's available on other websites or public sources.

