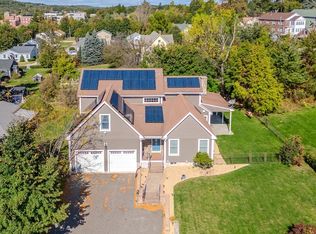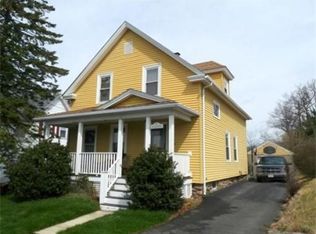Location! Location! Location! Absolutely adorable ranch in sought after Burncoat neighborhood! The sun filled fireplaced living room is bright, spacious & flows right into the dining area. Beautiful kitchen with granite countertops, tile backsplash, s/s appliances, laundry area & access to the back deck - where you can enjoy cooking indoors or out! Down the hall is the master bedroom w/ a large closet along w/ 2 additional bedrooms and updated full bath! Gleaming hardwood floors throughout. The large, flat and partially fenced in yard makes this home ideal for entertaining & hosting BBQ's! 3 car driveway & plenty of off street parking completes the package! New water heater (July 2018). Great location! Close to public transportation, parks, restaurants & more! Come see what this home has to offer!
This property is off market, which means it's not currently listed for sale or rent on Zillow. This may be different from what's available on other websites or public sources.

