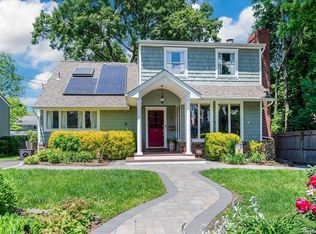Sold for $1,025,000
$1,025,000
99 Fort Hill Road, Huntington, NY 11743
4beds
2,678sqft
Single Family Residence, Residential
Built in 1955
10,454 Square Feet Lot
$1,071,500 Zestimate®
$383/sqft
$5,489 Estimated rent
Home value
$1,071,500
$964,000 - $1.19M
$5,489/mo
Zestimate® history
Loading...
Owner options
Explore your selling options
What's special
Welcome to 99 Fort Hill Road. Immaculate 4 bedroom, 3 bathroom expanded coastal cape north of 25A. Set on a quarter acre complete with picket fence, patio and fire pit - just in time for summer nights. Short distance to Huntington Village, harbor, beaches and the LIRR. The sun filled interior features a living room that opens to a formal dining area, family room with skylights and gas fireplace, a large white kitchen with storage galore and entrance to updated three season sun room. Also on the main level there is a primary bedroom, full bathroom and second bedroom/office. Upstairs there is a secondary primary, full bathroom with a jacuzzi tub and a fourth bedroom. Full finished basement includes laundry room, full bathroom tons of storage, utilities and an egress window. Updates since 2022 include: new first floor bathroom, new roof, new central air, new appliances (Frigidaire and GE), new skylights, new garage doors and openers, new gas fireplace, refinished hardwood floors, new luxury vinyl tile flooring in three season room and basement, new landscaping and vinyl fencing. Other amenities include whole house generator, alarm/camera security system, IGS and so much more! Entrance to the driveway and detached two car garage is from the side street, Bialla Place. Taxes $14,888.17. Southdown Elementary. Exclusions are dining room chandelier and kitchen island.
Zillow last checked: 8 hours ago
Listing updated: June 26, 2025 at 09:37am
Listed by:
Donna Spinoso Gelb CBR 631-383-9920,
Compass Greater NY LLC 631-629-7719,
Maria H. Lanzisero 631-327-2912,
Compass Greater NY LLC
Bought with:
Greta McLaughlin, 10301214498
Signature Premier Properties
Source: OneKey® MLS,MLS#: 850925
Facts & features
Interior
Bedrooms & bathrooms
- Bedrooms: 4
- Bathrooms: 3
- Full bathrooms: 3
Other
- Description: Lr, Dr, EIK, Den, Sunroom, Br, Br, Fbth
- Level: First
Other
- Description: Br w/ WIC, Br, Fbth
- Level: Second
Other
- Description: Playroom, Bathroom, Storage, Utilities, Laundry room
- Level: Basement
Heating
- Has Heating (Unspecified Type)
Cooling
- Central Air
Appliances
- Included: Dishwasher, Dryer, Freezer, Gas Cooktop, Microwave, Oven, Refrigerator, Stainless Steel Appliance(s), Washer
- Laundry: In Basement, Laundry Room
Features
- First Floor Bedroom, First Floor Full Bath, Formal Dining, Granite Counters, Kitchen Island, Open Floorplan
- Flooring: Hardwood
- Basement: Finished,Full
- Attic: Dormer
- Number of fireplaces: 1
- Fireplace features: Family Room
Interior area
- Total structure area: 2,678
- Total interior livable area: 2,678 sqft
Property
Parking
- Total spaces: 6
- Parking features: Garage
- Garage spaces: 2
Features
- Patio & porch: Patio, Porch
- Fencing: Fenced
Lot
- Size: 10,454 sqft
- Dimensions: .24
- Features: Corner Lot, Landscaped, Level, Near Shops
Details
- Parcel number: 0400029000100001000
- Special conditions: None
Construction
Type & style
- Home type: SingleFamily
- Architectural style: Exp Cape
- Property subtype: Single Family Residence, Residential
Materials
- Vinyl Siding
Condition
- Year built: 1955
Utilities & green energy
- Sewer: Cesspool
- Water: Public
- Utilities for property: Electricity Connected, Natural Gas Connected, Trash Collection Public
Community & neighborhood
Location
- Region: Huntington
Other
Other facts
- Listing agreement: Exclusive Right To Sell
Price history
| Date | Event | Price |
|---|---|---|
| 6/26/2025 | Sold | $1,025,000+6.9%$383/sqft |
Source: | ||
| 5/2/2025 | Pending sale | $959,000$358/sqft |
Source: | ||
| 4/22/2025 | Listed for sale | $959,000+61.2%$358/sqft |
Source: | ||
| 2/22/2021 | Sold | $595,000-4.8%$222/sqft |
Source: | ||
| 10/22/2020 | Pending sale | $625,000$233/sqft |
Source: Daniel Gale Agency Inc #3250898 Report a problem | ||
Public tax history
| Year | Property taxes | Tax assessment |
|---|---|---|
| 2024 | -- | $3,600 |
| 2023 | -- | $3,600 |
| 2022 | -- | $3,600 +4.3% |
Find assessor info on the county website
Neighborhood: Halesite
Nearby schools
GreatSchools rating
- 6/10Woodhull Intermediate SchoolGrades: 4-6Distance: 1.1 mi
- 3/10J Taylor Finley Middle SchoolGrades: 7-8Distance: 0.6 mi
- 5/10Huntington High SchoolGrades: 9-12Distance: 2.4 mi
Schools provided by the listing agent
- Elementary: Southdown School
- Middle: J Taylor Finley Middle School
- High: Huntington High School
Source: OneKey® MLS. This data may not be complete. We recommend contacting the local school district to confirm school assignments for this home.
Get a cash offer in 3 minutes
Find out how much your home could sell for in as little as 3 minutes with a no-obligation cash offer.
Estimated market value$1,071,500
Get a cash offer in 3 minutes
Find out how much your home could sell for in as little as 3 minutes with a no-obligation cash offer.
Estimated market value
$1,071,500
