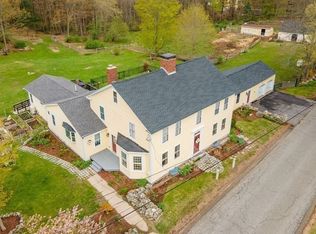Meticulously cared for 4 bedroom 1.5 bath Colonial sits on a nice level 2 acre lot. Detail and charm show in every room. Stained glass windows, pocket doors, built in hutch and a whole house generator are just some of the many features this home has to offer. First floor offers a wonderful foyer area, pocket doors that open to beautiful living room, dining room has a gas fireplace and builtin corner hutch all have nice hardwood floors. Good size kitchen with dining area. Beautiful wrap around stairway with stained glass windows lead you to the second floor. Second floor has 4 good size bedroom and a full bath. Stairs lead you to the walk-up attic which is great for storage or possibly additional living space. From the moment you open the front door you will see the wonderful charm this home offers.
This property is off market, which means it's not currently listed for sale or rent on Zillow. This may be different from what's available on other websites or public sources.
