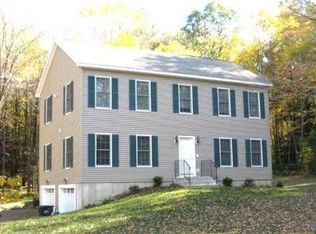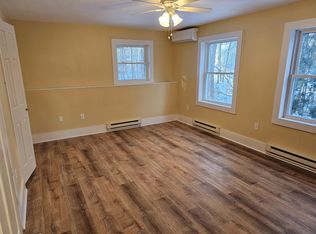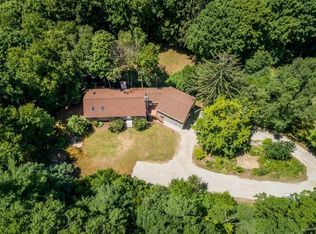Charming Cape on 5 acres! Welcoming farmers porch leads to a lovely family room with fireplace, wood stove insert, wood floors and a modern open floor plan. Sun-filled kitchen with new QUARTZ counters, center island, coffee bar and wood floors. Spacious, separate dining room,1st floor full bath & desirable 1st floor bedroom/home office, perfect for generational family or private home office work space. French doors lead to a huge entertaining deck with private view of your 5 ACRES of sloped woodland trails, great for mountain biking, dirt bikes, ATV's and hiking. 2nd floor has desirable 3 bedrooms including a large primary bedroom with 2 closets, newly remodeled full bath with marble top vanity and 2 more bedrooms, all freshly painted w/new carpeting. Walk-out lower level would make the perfect man cave or studio/crafting area w/Buderus furnace, HW heater 2016 and 200 amp electrical. New paved driveway leads to a 2 car garage w/new poured cement floor. 4 bed septic installed in 2013!!
This property is off market, which means it's not currently listed for sale or rent on Zillow. This may be different from what's available on other websites or public sources.


