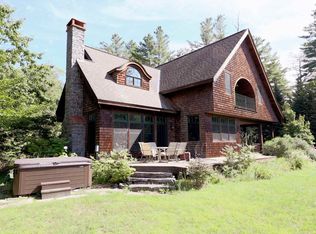Private lakeside retreat on .78 acres of land on Lake Rescue! You will feel like you are in a treehouse in this charming lake home overlooking the water below. The shallow water access is perfect for swimming, and the deep-water dock is great for docking your boat! The elevated deck sits right on the water overlooking the north end of the lake with views of the ski trails on Okemo Mountain and has plenty of room for your friends and family to gather. The interior is filled with natural light and wood detailing throughout. Stay cozy with the wood stove in the living room, which opens right up to the dining room and kitchen. Hang out on the deck directly off of the main living space. There is plenty of space with five bedrooms and a bonus space on the lower level. The house sits on one parcel and the other vacant parcel is just across the road, allowing for a possible space to build a garage for additional storage. Enjoy a drink on the deck in the afternoon sun or roast smores around the campfire on the spacious lawn. Dont miss your opportunity to be on the lake!
This property is off market, which means it's not currently listed for sale or rent on Zillow. This may be different from what's available on other websites or public sources.
