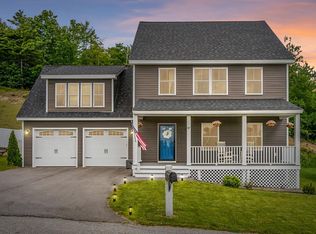Closed
Listed by:
Tina Tzortzis,
Coldwell Banker Realty - Portsmouth, NH Off:603-334-1900
Bought with: BHHS Verani Concord
$574,000
99 Fillmore Boulevard, Rochester, NH 03867
3beds
2,477sqft
Single Family Residence
Built in 2018
9,583.2 Square Feet Lot
$581,000 Zestimate®
$232/sqft
$3,365 Estimated rent
Home value
$581,000
$494,000 - $686,000
$3,365/mo
Zestimate® history
Loading...
Owner options
Explore your selling options
What's special
Step into modern comfort in this stylish 2018 colonial built home, nestled in a tranquil neighborhood just moments from vibrant shopping and dining hubs. Hardwood floors lead the way through an open, light filled entry that sets the tone for the rest of the home. Tall 9-foot ceilings enhance the airy feel, and a soothing neutral palette across the interior invites your personal touch. Create culinary memories in your chef-inspired kitchen, where granite countertops, stainless appliances, and a generously sized center island make both everyday meals and entertaining effortless. Retreat upstairs to the peaceful primary suite, complete with a private en-suite bath and a spacious walk-in closet. Two additional bedrooms with ample storage space share the upper level with an a large bonus room, ideal gathering spot for movie nights or games. The partially finished basement currently functions as a home office but can adapt to your needs, be it a playroom, rec room, or fitness studio. Outside, you'll find a charming farmer’s porch perfect for morning coffee, a fully fenced backyard with a patio for al fresco dinners, and an oversized two-car attached garage with interior access. Enjoy a prime location just minutes from Rochester Crossing and The Ridge with easy access to major routes. The proximity to the Seacoast, Lakes and Mountains make this ideal for commuters and weekend adventurers alike! Showings begin Saturday, come see for yourself!
Zillow last checked: 8 hours ago
Listing updated: November 03, 2025 at 06:10pm
Listed by:
Tina Tzortzis,
Coldwell Banker Realty - Portsmouth, NH Off:603-334-1900
Bought with:
Junu Kadariya
BHHS Verani Concord
Source: PrimeMLS,MLS#: 5059734
Facts & features
Interior
Bedrooms & bathrooms
- Bedrooms: 3
- Bathrooms: 3
- Full bathrooms: 2
- 1/2 bathrooms: 1
Heating
- Propane, Hot Air
Cooling
- Central Air
Appliances
- Included: Dishwasher, Dryer, Microwave, Refrigerator, Washer
Features
- Flooring: Wood
- Basement: Partially Finished,Interior Access,Interior Entry
Interior area
- Total structure area: 3,044
- Total interior livable area: 2,477 sqft
- Finished area above ground: 2,231
- Finished area below ground: 246
Property
Parking
- Total spaces: 2
- Parking features: Paved
- Garage spaces: 2
Features
- Levels: Two
- Stories: 2
- Patio & porch: Patio, Covered Porch
Lot
- Size: 9,583 sqft
- Features: Level, Abuts Conservation
Details
- Parcel number: RCHEM0237B0003L0129
- Zoning description: Res
Construction
Type & style
- Home type: SingleFamily
- Architectural style: Colonial
- Property subtype: Single Family Residence
Materials
- Vinyl Siding
- Foundation: Concrete
- Roof: Asphalt Shingle
Condition
- New construction: No
- Year built: 2018
Utilities & green energy
- Electric: 200+ Amp Service
- Sewer: Public Sewer
- Utilities for property: Underground Utilities
Community & neighborhood
Location
- Region: Rochester
Price history
| Date | Event | Price |
|---|---|---|
| 10/30/2025 | Sold | $574,000+0.9%$232/sqft |
Source: | ||
| 9/4/2025 | Listed for sale | $569,000+19.5%$230/sqft |
Source: | ||
| 10/28/2022 | Sold | $476,000+2.4%$192/sqft |
Source: | ||
| 9/12/2022 | Contingent | $465,000$188/sqft |
Source: | ||
| 9/1/2022 | Listed for sale | $465,000+50.7%$188/sqft |
Source: | ||
Public tax history
| Year | Property taxes | Tax assessment |
|---|---|---|
| 2024 | $8,211 -1% | $552,900 +71.6% |
| 2023 | $8,293 +2.6% | $322,200 +0.8% |
| 2022 | $8,085 +2.6% | $319,800 |
Find assessor info on the county website
Neighborhood: 03867
Nearby schools
GreatSchools rating
- 3/10Mcclelland SchoolGrades: K-5Distance: 1 mi
- 3/10Rochester Middle SchoolGrades: 6-8Distance: 0.9 mi
- 5/10Spaulding High SchoolGrades: 9-12Distance: 1.9 mi
Schools provided by the listing agent
- Elementary: McClelland School
- Middle: Rochester Middle School
- High: Spaulding High School
- District: Rochester
Source: PrimeMLS. This data may not be complete. We recommend contacting the local school district to confirm school assignments for this home.

Get pre-qualified for a loan
At Zillow Home Loans, we can pre-qualify you in as little as 5 minutes with no impact to your credit score.An equal housing lender. NMLS #10287.
