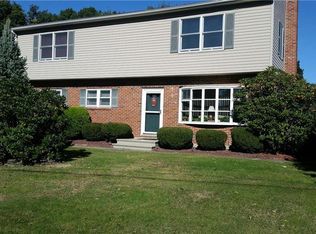Sold for $331,000
$331,000
99 Fernwood Rd, Bangor, PA 18013
3beds
1,724sqft
Single Family Residence
Built in 1969
0.34 Acres Lot
$339,000 Zestimate®
$192/sqft
$2,151 Estimated rent
Home value
$339,000
$305,000 - $376,000
$2,151/mo
Zestimate® history
Loading...
Owner options
Explore your selling options
What's special
WELL BUILT BRICK RANCH HOME! This peaceful retreat features 3 bd/1.5 bath. Home has an eat-in kitchen with new appliances, recently remodeled main bath with walk in shower. Home also has hardwood floors, lower level family room, central air, oil baseboard hot water heat, lots of storage space , paved driveway and sits on a nice flat cleared lot. This is an Estate Sale , home will be sold AS-IS!
Zillow last checked: 8 hours ago
Listing updated: September 05, 2025 at 09:24am
Listed by:
Artie Rosenberg 570-421-2345,
RE/MAX of the Poconos
Bought with:
Lisa G Vukovic, RS282816
Weichert Realtors - Easton
Source: PMAR,MLS#: PM-133899
Facts & features
Interior
Bedrooms & bathrooms
- Bedrooms: 3
- Bathrooms: 2
- Full bathrooms: 1
- 1/2 bathrooms: 1
Primary bedroom
- Description: hardwood
- Level: Main
- Area: 165
- Dimensions: 15 x 11
Bathroom 2
- Description: hardwood
- Level: Main
- Area: 154
- Dimensions: 14 x 11
Bathroom 2
- Description: recently remodeled walk in shower
- Level: Main
- Area: 63
- Dimensions: 9 x 7
Bathroom 3
- Description: hardwood
- Level: Main
- Area: 121
- Dimensions: 11 x 11
Dining room
- Description: hardwood
- Level: Main
- Area: 130
- Dimensions: 13 x 10
Family room
- Description: finished
- Level: Basement
- Area: 520
- Dimensions: 26 x 20
Kitchen
- Description: recess lights
- Level: Main
- Area: 132
- Dimensions: 12 x 11
Laundry
- Description: with storage area
- Level: Basement
- Area: 253
- Dimensions: 23 x 11
Living room
- Level: Main
- Area: 187
- Dimensions: 17 x 11
Office
- Description: powder room, 1/2 bath
- Level: Main
- Area: 16
- Dimensions: 4 x 4
Workshop
- Description: with furnace and oil tank
- Level: Basement
- Area: 253
- Dimensions: 23 x 11
Heating
- Baseboard, Hot Water, Oil
Cooling
- Central Air
Appliances
- Included: Electric Cooktop, Electric Oven, Range, Refrigerator, Washer, Dryer
- Laundry: In Basement
Features
- Eat-in Kitchen
- Flooring: Laminate, Hard Surface Flooring or Low Pile Carpet
- Basement: Heated,Sump Pump
- Has fireplace: No
Interior area
- Total structure area: 2,226
- Total interior livable area: 1,724 sqft
- Finished area above ground: 1,204
- Finished area below ground: 520
Property
Parking
- Total spaces: 6
- Parking features: Garage, Open
- Garage spaces: 2
- Uncovered spaces: 4
Features
- Stories: 1
- Patio & porch: Rear Porch
Lot
- Size: 0.34 Acres
- Features: Dead End Street, Back Yard, Front Yard, Cleared
Details
- Parcel number: 56671798779018
- Zoning description: Residential
- Special conditions: Standard,Trust
Construction
Type & style
- Home type: SingleFamily
- Architectural style: Ranch
- Property subtype: Single Family Residence
Materials
- Brick
- Roof: Asphalt,Fiberglass
Condition
- Year built: 1969
Utilities & green energy
- Sewer: Septic Tank
- Water: Public
Community & neighborhood
Location
- Region: Bangor
- Subdivision: None
Other
Other facts
- Listing terms: Cash,Conventional
Price history
| Date | Event | Price |
|---|---|---|
| 9/5/2025 | Sold | $331,000+14.5%$192/sqft |
Source: PMAR #PM-133899 Report a problem | ||
| 7/31/2025 | Pending sale | $289,000$168/sqft |
Source: PMAR #PM-133899 Report a problem | ||
| 7/25/2025 | Listed for sale | $289,000$168/sqft |
Source: PMAR #PM-133899 Report a problem | ||
| 7/16/2025 | Pending sale | $289,000$168/sqft |
Source: PMAR #PM-133899 Report a problem | ||
| 7/11/2025 | Listed for sale | $289,000+56.2%$168/sqft |
Source: PMAR #PM-133899 Report a problem | ||
Public tax history
| Year | Property taxes | Tax assessment |
|---|---|---|
| 2025 | $3,919 | $51,800 |
| 2024 | $3,919 +0.7% | $51,800 |
| 2023 | $3,893 | $51,800 |
Find assessor info on the county website
Neighborhood: 18013
Nearby schools
GreatSchools rating
- NAFive Points Elementary SchoolGrades: K-2Distance: 1.9 mi
- 6/10Bangor Area Middle SchoolGrades: 7-8Distance: 1.8 mi
- 5/10Bangor Area High SchoolGrades: 9-12Distance: 2.2 mi
Get a cash offer in 3 minutes
Find out how much your home could sell for in as little as 3 minutes with a no-obligation cash offer.
Estimated market value$339,000
Get a cash offer in 3 minutes
Find out how much your home could sell for in as little as 3 minutes with a no-obligation cash offer.
Estimated market value
$339,000
