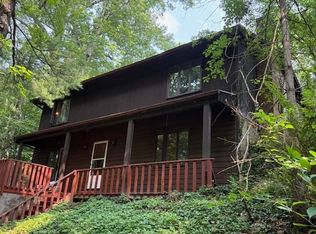Closed
$171,000
99 Fawn St, Rochester, NY 14622
2beds
908sqft
Single Family Residence
Built in 1925
6,098.4 Square Feet Lot
$181,200 Zestimate®
$188/sqft
$1,859 Estimated rent
Home value
$181,200
$167,000 - $196,000
$1,859/mo
Zestimate® history
Loading...
Owner options
Explore your selling options
What's special
Delightful Hill Top Bungalow Within Walking Distance to Lake Ontario, Sea Breeze, Irondequoit Bay, & Durand Eastman Park! Loaded with Great Features, Recent Updates, & Charming Character! Enjoy the Feel of Simplicity of Living in the Adirondacks but being Close to Everything You Need. Big & Bright Enclosed Front Porch is a Perfect Place To Relax & With the World Go By. Spacious & Inviting Living Room with a Handsome Wood Burning Fireplace, Gorgeous Original Wood Work, Trim, & Moldings! Eat in Kitchen with All Appliances Included! Convenient First Floor Laundry and Walk In Pantry! 2012 Built Garage Makes a Perfect Workshop Too! Nearly $30,000 in New Energy Star Efficient & Savings Updates: NEW 2024 High Efficiency Water Heater, NEW 2024 High Efficiency Heat Pump Furnace & Central A/C, NEW 2024 200 Electric Service Panel, NEW 2024 Induction Stove/Oven, NEW 2024 Dryer, New 2024 Band Joist Insulation, & So Much More! Covered Bak Yard Patio for Entertaining Family & Friends & Includes Additional Adjoining Rear Lot at 302 Mallard Dr Size: 77X95. HURRY! You're Going To LOVE Calling This House "HOME!" Showings Begin Friday 6/14 at 9:00am. Delayed Negotiations Until Monday 6/17 at 3:00pm
Zillow last checked: 8 hours ago
Listing updated: July 25, 2024 at 05:21am
Listed by:
G. Harlan Furbush 585-739-9409,
Keller Williams Realty Greater Rochester
Bought with:
Jennifer L. Passarell, 40PA0881342
Peter Snell REALTORS
Source: NYSAMLSs,MLS#: R1544956 Originating MLS: Rochester
Originating MLS: Rochester
Facts & features
Interior
Bedrooms & bathrooms
- Bedrooms: 2
- Bathrooms: 1
- Full bathrooms: 1
- Main level bathrooms: 1
- Main level bedrooms: 2
Heating
- Electric, Heat Pump, Forced Air
Cooling
- Heat Pump, Central Air
Appliances
- Included: Dryer, Dishwasher, Electric Water Heater, Free-Standing Range, Disposal, Oven, Refrigerator, Washer
- Laundry: Main Level
Features
- Ceiling Fan(s), Eat-in Kitchen, Separate/Formal Living Room, Natural Woodwork, Bedroom on Main Level, Main Level Primary
- Flooring: Hardwood, Laminate, Varies
- Windows: Leaded Glass
- Basement: Full
- Number of fireplaces: 1
Interior area
- Total structure area: 908
- Total interior livable area: 908 sqft
Property
Parking
- Total spaces: 1
- Parking features: Detached, Electricity, Garage
- Garage spaces: 1
Features
- Levels: One
- Stories: 1
- Patio & porch: Enclosed, Porch
- Exterior features: Gravel Driveway
Lot
- Size: 6,098 sqft
- Dimensions: 73 x 105
- Features: Rectangular, Rectangular Lot, Residential Lot
Details
- Parcel number: 2634000621500002006000
- Special conditions: Standard
Construction
Type & style
- Home type: SingleFamily
- Architectural style: Bungalow,Ranch
- Property subtype: Single Family Residence
Materials
- Wood Siding, Copper Plumbing
- Foundation: Block
- Roof: Asphalt,Shingle
Condition
- Resale
- Year built: 1925
Utilities & green energy
- Electric: Circuit Breakers
- Sewer: Connected
- Water: Connected, Public
- Utilities for property: Cable Available, High Speed Internet Available, Sewer Connected, Water Connected
Green energy
- Energy efficient items: Appliances, HVAC
Community & neighborhood
Location
- Region: Rochester
- Subdivision: Crouch Farm Sub/Sea Breez
Other
Other facts
- Listing terms: Conventional
Price history
| Date | Event | Price |
|---|---|---|
| 7/24/2024 | Sold | $171,000+15.9%$188/sqft |
Source: | ||
| 6/18/2024 | Pending sale | $147,500$162/sqft |
Source: | ||
| 6/12/2024 | Listed for sale | $147,500+168.7%$162/sqft |
Source: | ||
| 8/17/2018 | Sold | $54,900$60/sqft |
Source: | ||
| 7/7/2018 | Pending sale | $54,900$60/sqft |
Source: RE/MAX REALTY GROUP #R1131194 Report a problem | ||
Public tax history
| Year | Property taxes | Tax assessment |
|---|---|---|
| 2024 | -- | $109,000 |
| 2023 | -- | $109,000 +55.7% |
| 2022 | -- | $70,000 |
Find assessor info on the county website
Neighborhood: 14622
Nearby schools
GreatSchools rating
- 4/10Durand Eastman Intermediate SchoolGrades: 3-5Distance: 0.8 mi
- 3/10East Irondequoit Middle SchoolGrades: 6-8Distance: 3 mi
- 6/10Eastridge Senior High SchoolGrades: 9-12Distance: 2 mi
Schools provided by the listing agent
- District: East Irondequoit
Source: NYSAMLSs. This data may not be complete. We recommend contacting the local school district to confirm school assignments for this home.
