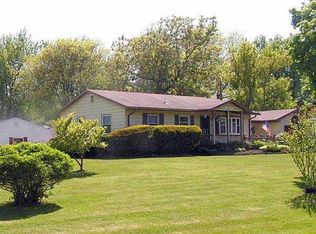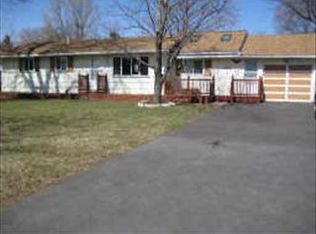Closed
$290,000
99 Farnsworth Rd N, Rochester, NY 14623
2beds
1,635sqft
Single Family Residence
Built in 1955
0.34 Acres Lot
$310,100 Zestimate®
$177/sqft
$2,159 Estimated rent
Maximize your home sale
Get more eyes on your listing so you can sell faster and for more.
Home value
$310,100
$285,000 - $338,000
$2,159/mo
Zestimate® history
Loading...
Owner options
Explore your selling options
What's special
This inviting 1,635 sq. ft. ranch home offers comfortable living with two bedrooms, one full bathroom, and one half bathroom. The huge living area is perfect for gatherings, and the updated kitchen features granite countertops and functional space. Enjoy outdoor living on the expansive deck, overlooking a fully fenced yard, ideal for privacy and relaxation. Additionally, the home is equipped with a whole-house generator, ensuring peace of mind during power outages. This property combines modern comfort, ample space, and thoughtful amenities, making it a perfect choice for your next home. Updates: Vinyl Floor (2024), Furnace (2023), A/C (2023), Wall A/C & Heat (2021), Kitchen Updates (2020), Kitchen Appliances (2020). Offers are due Tuesday (8/20) at 1:00 pm.
Zillow last checked: 8 hours ago
Listing updated: October 12, 2024 at 08:21am
Listed by:
Gary M Mascioletti 585-227-4770,
Howard Hanna
Bought with:
Anthony I. Scorsone, 10301201452
RE/MAX Plus
Source: NYSAMLSs,MLS#: R1558631 Originating MLS: Rochester
Originating MLS: Rochester
Facts & features
Interior
Bedrooms & bathrooms
- Bedrooms: 2
- Bathrooms: 2
- Full bathrooms: 1
- 1/2 bathrooms: 1
- Main level bathrooms: 1
- Main level bedrooms: 2
Heating
- Gas, Forced Air
Cooling
- Central Air, Wall Unit(s)
Appliances
- Included: Dryer, Dishwasher, Gas Oven, Gas Range, Gas Water Heater, Refrigerator, Washer
- Laundry: In Basement
Features
- Ceiling Fan(s), Separate/Formal Dining Room, Eat-in Kitchen, Granite Counters, Sliding Glass Door(s), Solid Surface Counters, Bedroom on Main Level, Main Level Primary
- Flooring: Hardwood, Tile, Varies, Vinyl
- Doors: Sliding Doors
- Basement: Full,Partially Finished
- Number of fireplaces: 1
Interior area
- Total structure area: 1,635
- Total interior livable area: 1,635 sqft
Property
Parking
- Total spaces: 2
- Parking features: Attached, Garage, Driveway, Garage Door Opener
- Attached garage spaces: 2
Accessibility
- Accessibility features: Accessible Bedroom
Features
- Levels: One
- Stories: 1
- Patio & porch: Deck, Open, Patio, Porch
- Exterior features: Blacktop Driveway, Deck, Fully Fenced, Patio
- Fencing: Full
Lot
- Size: 0.34 Acres
- Dimensions: 100 x 150
- Features: Residential Lot
Details
- Additional structures: Shed(s), Storage
- Parcel number: 2632001621900004008000
- Special conditions: Standard
- Other equipment: Generator
Construction
Type & style
- Home type: SingleFamily
- Architectural style: Ranch
- Property subtype: Single Family Residence
Materials
- Vinyl Siding, Copper Plumbing
- Foundation: Block
- Roof: Asphalt
Condition
- Resale
- Year built: 1955
Utilities & green energy
- Electric: Circuit Breakers
- Sewer: Connected
- Water: Connected, Public
- Utilities for property: High Speed Internet Available, Sewer Connected, Water Connected
Community & neighborhood
Location
- Region: Rochester
- Subdivision: Suburban Heights Sec 06
Other
Other facts
- Listing terms: Cash,Conventional,FHA,VA Loan
Price history
| Date | Event | Price |
|---|---|---|
| 10/3/2024 | Sold | $290,000+45.1%$177/sqft |
Source: | ||
| 8/21/2024 | Pending sale | $199,900$122/sqft |
Source: | ||
| 8/13/2024 | Listed for sale | $199,900+29%$122/sqft |
Source: | ||
| 4/24/2020 | Sold | $155,000-3.1%$95/sqft |
Source: | ||
| 3/10/2020 | Pending sale | $160,000$98/sqft |
Source: RE/MAX Plus #R1249816 Report a problem | ||
Public tax history
| Year | Property taxes | Tax assessment |
|---|---|---|
| 2024 | -- | $181,400 |
| 2023 | -- | $181,400 +17% |
| 2022 | -- | $155,000 |
Find assessor info on the county website
Neighborhood: 14623
Nearby schools
GreatSchools rating
- 6/10David B Crane Elementary SchoolGrades: K-3Distance: 1 mi
- 4/10Charles H Roth Middle SchoolGrades: 7-9Distance: 2.2 mi
- 7/10Rush Henrietta Senior High SchoolGrades: 9-12Distance: 1.1 mi
Schools provided by the listing agent
- District: Rush-Henrietta
Source: NYSAMLSs. This data may not be complete. We recommend contacting the local school district to confirm school assignments for this home.

