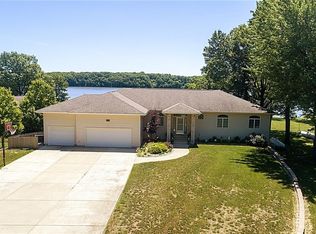Sold for $590,000 on 10/10/24
$590,000
99 Faries Park, Decatur, IL 62526
4beds
4,175sqft
Single Family Residence
Built in 1975
1.24 Acres Lot
$591,400 Zestimate®
$141/sqft
$2,388 Estimated rent
Home value
$591,400
$544,000 - $645,000
$2,388/mo
Zestimate® history
Loading...
Owner options
Explore your selling options
What's special
Welcome to your own private lake retreat! This stunning 1.2-acre estate features an updated ranch home with over 300' of level lake frontage and boat dock. The covered dock boasts an electric lift for 24'x8' pontoon or V-bottom boat, fittings for a jet ski hoist PLUS a winter water aerator. Upon entering the home you are greeted with breathtaking lake views! The luxurious vaulted kitchen and living area is an entertainer's paradise, with 2 fireplaces, windows that flood the space with natural light, and leads to a deck overlooking the lake. The gourmet kitchen has marble countertops, Viking appliances, multiple ovens, and a massive island perfect for culinary creations. Ample parking with the attached 2-car garage, detached 3-car garage & circle drive. Updates include new roof, furnace, master shower, washer/dryer, asphalt driveway and much more(*ask agent for complete list). High speed internet from Starlink works wonderfully in all areas of the home. Whole home generator included!
Zillow last checked: 8 hours ago
Listing updated: October 14, 2024 at 07:44am
Listed by:
Joseph Doolin 217-875-0555,
Brinkoetter REALTORS®,
Staci Doolin 217-972-4962,
Brinkoetter REALTORS®
Bought with:
Kayla Renfro, 475186558
Vieweg RE/Better Homes & Gardens Real Estate-Service First
Source: CIBR,MLS#: 6243730 Originating MLS: Central Illinois Board Of REALTORS
Originating MLS: Central Illinois Board Of REALTORS
Facts & features
Interior
Bedrooms & bathrooms
- Bedrooms: 4
- Bathrooms: 3
- Full bathrooms: 3
Primary bedroom
- Description: Flooring: Hardwood
- Level: Main
Bedroom
- Description: Flooring: Hardwood
- Level: Main
Bedroom
- Description: Flooring: Hardwood
- Level: Main
Bedroom
- Description: Flooring: Hardwood
- Level: Main
Primary bathroom
- Level: Main
Breakfast room nook
- Description: Flooring: Hardwood
- Level: Main
Dining room
- Description: Flooring: Hardwood
- Level: Main
Family room
- Description: Flooring: Hardwood
- Level: Main
Other
- Level: Main
Other
- Level: Main
Kitchen
- Description: Flooring: Hardwood
- Level: Main
Laundry
- Level: Main
Living room
- Description: Flooring: Hardwood
- Level: Main
Other
- Description: Flooring: Hardwood
- Level: Main
Recreation
- Level: Basement
Heating
- Forced Air
Cooling
- Central Air
Appliances
- Included: Dryer, Dishwasher, Gas Water Heater, Microwave, Oven, Refrigerator, Washer
- Laundry: Main Level
Features
- Wet Bar, Cathedral Ceiling(s), Fireplace, Kitchen Island, Bath in Primary Bedroom, Main Level Primary, Skylights, Walk-In Closet(s)
- Windows: Skylight(s)
- Basement: Finished,Crawl Space,Partial,Sump Pump
- Number of fireplaces: 3
- Fireplace features: Gas, Family/Living/Great Room, Wood Burning
Interior area
- Total structure area: 4,175
- Total interior livable area: 4,175 sqft
- Finished area above ground: 3,366
- Finished area below ground: 809
Property
Parking
- Total spaces: 5
- Parking features: Attached, Detached, Garage
- Attached garage spaces: 5
Features
- Levels: One
- Stories: 1
- Patio & porch: Deck
- Exterior features: Circular Driveway, Deck, Dock
- Has view: Yes
- View description: Lake
- Has water view: Yes
- Water view: Lake
- Waterfront features: Lake Privileges
- Body of water: Lake Decatur
- Frontage type: Waterfront
Lot
- Size: 1.24 Acres
- Features: Wooded
Details
- Additional structures: Outbuilding
- Parcel number: 141304100007
- Zoning: RES
- Special conditions: None
- Other equipment: Generator
Construction
Type & style
- Home type: SingleFamily
- Architectural style: Ranch
- Property subtype: Single Family Residence
Materials
- Brick, Wood Siding
- Foundation: Basement, Crawlspace
- Roof: Shingle
Condition
- Year built: 1975
Utilities & green energy
- Electric: Generator
- Sewer: Septic Tank
- Water: Well
Community & neighborhood
Location
- Region: Decatur
- Subdivision: Hansens Sub
Other
Other facts
- Road surface type: Asphalt
Price history
| Date | Event | Price |
|---|---|---|
| 10/10/2024 | Sold | $590,000-6%$141/sqft |
Source: | ||
| 9/16/2024 | Pending sale | $627,500$150/sqft |
Source: | ||
| 9/5/2024 | Contingent | $627,500$150/sqft |
Source: | ||
| 8/12/2024 | Price change | $627,500-3.1%$150/sqft |
Source: | ||
| 7/16/2024 | Listed for sale | $647,500+21.7%$155/sqft |
Source: | ||
Public tax history
| Year | Property taxes | Tax assessment |
|---|---|---|
| 2024 | $12,270 +10.1% | $138,303 +11.4% |
| 2023 | $11,146 +2.5% | $124,116 +4.7% |
| 2022 | $10,873 -8.6% | $118,553 +5.3% |
Find assessor info on the county website
Neighborhood: 62526
Nearby schools
GreatSchools rating
- 1/10Michael E Baum Elementary SchoolGrades: K-6Distance: 3 mi
- 1/10Stephen Decatur Middle SchoolGrades: 7-8Distance: 3.8 mi
- 2/10Eisenhower High SchoolGrades: 9-12Distance: 4.4 mi
Schools provided by the listing agent
- High: Eisenhower
- District: Decatur Dist 61
Source: CIBR. This data may not be complete. We recommend contacting the local school district to confirm school assignments for this home.

Get pre-qualified for a loan
At Zillow Home Loans, we can pre-qualify you in as little as 5 minutes with no impact to your credit score.An equal housing lender. NMLS #10287.
