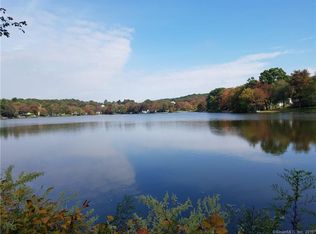Sold for $465,000 on 05/09/25
$465,000
99 Fall Mountain Lake Road, Plymouth, CT 06786
3beds
1,512sqft
Single Family Residence
Built in 1985
4,356 Square Feet Lot
$479,400 Zestimate®
$308/sqft
$2,830 Estimated rent
Home value
$479,400
$403,000 - $570,000
$2,830/mo
Zestimate® history
Loading...
Owner options
Explore your selling options
What's special
Lake Front Living at its Best! Amazing Opportunity Awaits with This Oversized Lakeside Home! Plenty of Room for Everyone! Three Spacious Bedrooms and Three Full Baths! Wonderfully Designed Eat-in Kitchen Features a Center Island with Stone Countertop, Beautifully Crafted Cabinetry with Crown Molding, Stainless Steel Appliances, and Laundry Closet Off Kitchen for Convenience! Main Floor Features Hardwood Floor throughout, Plus First Floor Bedroom with Private Full Bath. Completing the 1st Floor is an Impressive Living Room with Wood Stove and Sliders to Large Multi-Tiered Upper-Level Deck Overlooking Waterfront Rear Yard and Newly Crafted Large Floating Dock! Peace and Tranquilly Awaits in Your Own Back Yard! Upper Level of this Home Offers 2 Spacious Bedrooms and Full Bath. Additional Living Space Is Found in Lower-Level Presenting Large Family Room, Full Bath and Amazing Storage Space! Secondary Deck off Lower Level Family Room with Sliding Glass Door Leads to Waterfront Access Also! Interior Photos to Come! The interior condition and size of this home will not disappoint! MORE PHOTOS TO COME 3/24/2025 Air B n B Possible. Cameras on site.
Zillow last checked: 8 hours ago
Listing updated: May 12, 2025 at 06:41am
Listed by:
Bethany Lydem 860-485-8448,
Stone Crest Realty LLC 860-283-2225
Bought with:
Ryan D. Smith, REB.0788682
Tier 1 Real Estate
Source: Smart MLS,MLS#: 24079970
Facts & features
Interior
Bedrooms & bathrooms
- Bedrooms: 3
- Bathrooms: 3
- Full bathrooms: 3
Primary bedroom
- Features: Full Bath, Hardwood Floor
- Level: Main
Bedroom
- Features: Wall/Wall Carpet
- Level: Upper
Bedroom
- Features: Wall/Wall Carpet
- Level: Upper
Bathroom
- Features: Tub w/Shower, Tile Floor
- Level: Lower
Bathroom
- Features: Tub w/Shower
- Level: Upper
Bathroom
- Features: Stall Shower
- Level: Main
Dining room
- Level: Main
Family room
- Features: Sliders
- Level: Main
Living room
- Features: Balcony/Deck, Wood Stove, Sliders, Hardwood Floor
- Level: Main
Heating
- Baseboard, Electric
Cooling
- Heat Pump, Ductless
Appliances
- Included: Oven/Range, Refrigerator, Dishwasher, Electric Water Heater, Water Heater
- Laundry: Main Level
Features
- Basement: Full,Heated,Interior Entry,Partially Finished,Walk-Out Access,Liveable Space
- Attic: None
- Has fireplace: No
Interior area
- Total structure area: 1,512
- Total interior livable area: 1,512 sqft
- Finished area above ground: 1,248
- Finished area below ground: 264
Property
Parking
- Total spaces: 3
- Parking features: None, Driveway, Paved
- Has uncovered spaces: Yes
Features
- Patio & porch: Deck, Covered
- Exterior features: Lighting
- Has view: Yes
- View description: Water
- Has water view: Yes
- Water view: Water
- Waterfront features: Waterfront, Lake, Walk to Water, Dock or Mooring, Beach Access, Association Required, Water Community, Access
Lot
- Size: 4,356 sqft
- Features: Level
Details
- Parcel number: 862043
- Zoning: RA-2L
Construction
Type & style
- Home type: SingleFamily
- Architectural style: Colonial
- Property subtype: Single Family Residence
Materials
- Vinyl Siding
- Foundation: Concrete Perimeter
- Roof: Asphalt
Condition
- New construction: No
- Year built: 1985
Utilities & green energy
- Sewer: Public Sewer
- Water: Public
Community & neighborhood
Community
- Community features: Lake
Location
- Region: Terryville
- Subdivision: Fall Mountain Lake
HOA & financial
HOA
- Has HOA: Yes
- HOA fee: $300 annually
- Amenities included: Lake/Beach Access
Price history
| Date | Event | Price |
|---|---|---|
| 5/9/2025 | Sold | $465,000+16.3%$308/sqft |
Source: | ||
| 5/3/2025 | Pending sale | $399,900$264/sqft |
Source: | ||
| 3/21/2025 | Listed for sale | $399,900+12.6%$264/sqft |
Source: | ||
| 12/15/2023 | Sold | $355,000-1.4%$235/sqft |
Source: | ||
| 10/14/2023 | Pending sale | $359,900$238/sqft |
Source: | ||
Public tax history
| Year | Property taxes | Tax assessment |
|---|---|---|
| 2025 | $6,157 +4.1% | $155,610 +1.6% |
| 2024 | $5,915 +2.5% | $153,090 |
| 2023 | $5,771 +3.8% | $153,090 |
Find assessor info on the county website
Neighborhood: Terryville
Nearby schools
GreatSchools rating
- NAPlymouth Center SchoolGrades: PK-2Distance: 4 mi
- 5/10Eli Terry Jr. Middle SchoolGrades: 6-8Distance: 2.5 mi
- 6/10Terryville High SchoolGrades: 9-12Distance: 3.7 mi

Get pre-qualified for a loan
At Zillow Home Loans, we can pre-qualify you in as little as 5 minutes with no impact to your credit score.An equal housing lender. NMLS #10287.
