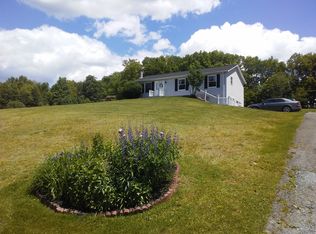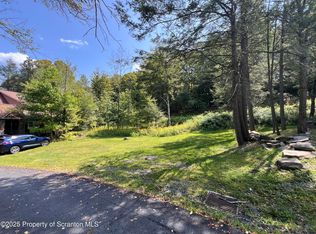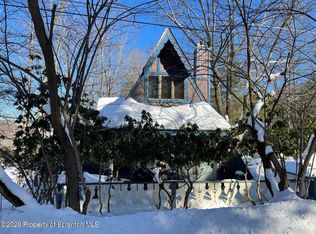Large entry way/laundry room opens onto bright living room with cathedral ceilings and propane fireplace. Nice easy to care for laminate floors throughout the house and some berber carpeting. Floorplan flows through kitchen/dining room combo into family room located off kitchen. Upstairs is a large landing, cathedral knotty pine ceiling with sky lights, large windows, 3 bedrooms and full bathroom with new tiling that gives a spa like feel. Kitchen has newer stainless steel appliances, dual fuel kitchen aid range, granite counters, and in sink disposal. Large deck located off dining room perfect for entertaining. Warm and inviting decor make this a move in ready home.
This property is off market, which means it's not currently listed for sale or rent on Zillow. This may be different from what's available on other websites or public sources.



