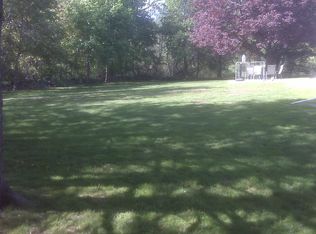Sold for $600,000 on 07/18/24
$600,000
99 Elliott Road, Trumbull, CT 06611
3beds
2,414sqft
Single Family Residence
Built in 1957
0.39 Acres Lot
$653,800 Zestimate®
$249/sqft
$4,072 Estimated rent
Home value
$653,800
$582,000 - $732,000
$4,072/mo
Zestimate® history
Loading...
Owner options
Explore your selling options
What's special
Welcome to this Trumbull Gem of a Home! Nestled in a tranquil and sought-after neighborhood, this beautifully updated Ranch-style residence offers the perfect blend of comfort and style. Boasting 3 spacious Bedrooms and 1.5 Bathrooms, this home has been meticulously maintained and enhanced with so many improvements! Step inside to discover a huge living room featuring a stunning masonry fireplace, perfect for cozy evenings w family and friends. This home also boasts a sunny white Eat In Kitchen w with Stainless Appliances, ideal for culinary enthusiasts & gatherings. The Main Bathroom has been tastefully updated (and has a lifetime warrantee), and the entire home has been freshly painted to create a bright and inviting atmosphere. Gleaming refinished hardwood floors run throughout, adding a touch of elegance to every room. Enjoy the outdoors from the comfort of your screened-in back porch with addt'l 191+ sq ft (not incl in sq ftg), or take advantage of the professionally landscaped, fenced yard (with playscape included), ideal for play. The finished lower level offers a versatile space that can be used as a recreation room or add'l living area, providing ample room for relaxation & entertainment & loads of storage. Addt'l features include an oversized attached garage w newer doors, a brand-new driveway, newer efficient gas furnace, hot water heater and central air conditioning, newer vinyl siding, gutters and gutter guards. Hurry and make your appointment today! Quick walk down the street to the elementary school, and close proximity to shopping, grocery, parks, golf course, hospitals and highways! ***BEST offers due by Monday, 6/16 7pm***
Zillow last checked: 8 hours ago
Listing updated: October 01, 2024 at 01:30am
Listed by:
Mela Veltri Case 203-209-8403,
Coldwell Banker Realty 860-231-2600
Bought with:
Jessica Gaglio, RES.0810909
Brown Harris Stevens
Source: Smart MLS,MLS#: 24014274
Facts & features
Interior
Bedrooms & bathrooms
- Bedrooms: 3
- Bathrooms: 2
- Full bathrooms: 1
- 1/2 bathrooms: 1
Primary bedroom
- Features: Cedar Closet(s), Hardwood Floor
- Level: Main
- Area: 188.5 Square Feet
- Dimensions: 14.5 x 13
Bedroom
- Features: Hardwood Floor
- Level: Main
- Area: 156 Square Feet
- Dimensions: 13 x 12
Bedroom
- Features: Hardwood Floor
- Level: Main
- Area: 114 Square Feet
- Dimensions: 12 x 9.5
Bathroom
- Features: Laminate Floor
- Level: Lower
Bathroom
- Features: Quartz Counters, Tub w/Shower, Laminate Floor
- Level: Main
- Area: 110.5 Square Feet
- Dimensions: 8.5 x 13
Family room
- Features: Laminate Floor
- Level: Lower
- Area: 537.5 Square Feet
- Dimensions: 25 x 21.5
Kitchen
- Features: Skylight, Breakfast Nook, Ceiling Fan(s), Corian Counters, Pantry, Hardwood Floor
- Level: Main
- Area: 190 Square Feet
- Dimensions: 9.5 x 20
Living room
- Features: Fireplace, Hardwood Floor
- Level: Main
- Area: 420 Square Feet
- Dimensions: 21 x 20
Rec play room
- Features: Laminate Floor
- Level: Lower
- Area: 245 Square Feet
- Dimensions: 17.5 x 14
Sun room
- Features: Laminate Floor
- Level: Main
- Area: 191.75 Square Feet
- Dimensions: 6.5 x 29.5
Heating
- Gas on Gas, Forced Air, Zoned, Natural Gas
Cooling
- Ceiling Fan(s), Central Air
Appliances
- Included: Electric Range, Microwave, Refrigerator, Dishwasher, Washer, Dryer, Gas Water Heater, Water Heater
- Laundry: Lower Level
Features
- Open Floorplan, Smart Thermostat
- Doors: Storm Door(s)
- Basement: Full,Partially Finished
- Attic: Storage,Pull Down Stairs
- Number of fireplaces: 1
Interior area
- Total structure area: 2,414
- Total interior livable area: 2,414 sqft
- Finished area above ground: 1,470
- Finished area below ground: 944
Property
Parking
- Total spaces: 2
- Parking features: Attached, Garage Door Opener
- Attached garage spaces: 2
Features
- Patio & porch: Patio
- Exterior features: Breezeway, Fruit Trees, Rain Gutters, Lighting
Lot
- Size: 0.39 Acres
- Features: Level
Details
- Parcel number: 390938
- Zoning: A
Construction
Type & style
- Home type: SingleFamily
- Architectural style: Ranch
- Property subtype: Single Family Residence
Materials
- Vinyl Siding
- Foundation: Concrete Perimeter
- Roof: Asphalt
Condition
- New construction: No
- Year built: 1957
Utilities & green energy
- Sewer: Public Sewer
- Water: Public
- Utilities for property: Cable Available
Green energy
- Green verification: ENERGY STAR Certified Homes
- Energy efficient items: Doors
Community & neighborhood
Community
- Community features: Golf, Health Club, Lake, Library, Medical Facilities, Park, Pool, Shopping/Mall
Location
- Region: Trumbull
Price history
| Date | Event | Price |
|---|---|---|
| 7/18/2024 | Sold | $600,000+11.1%$249/sqft |
Source: | ||
| 7/8/2024 | Pending sale | $539,900$224/sqft |
Source: | ||
| 6/13/2024 | Listed for sale | $539,900+92.8%$224/sqft |
Source: | ||
| 5/9/2014 | Sold | $280,000$116/sqft |
Source: | ||
Public tax history
| Year | Property taxes | Tax assessment |
|---|---|---|
| 2025 | $10,175 +13% | $276,920 +9.8% |
| 2024 | $9,008 +1.6% | $252,280 |
| 2023 | $8,864 +1.6% | $252,280 |
Find assessor info on the county website
Neighborhood: Long Hill
Nearby schools
GreatSchools rating
- 9/10Jane Ryan SchoolGrades: K-5Distance: 0.2 mi
- 7/10Madison Middle SchoolGrades: 6-8Distance: 0.8 mi
- 10/10Trumbull High SchoolGrades: 9-12Distance: 2 mi
Schools provided by the listing agent
- Elementary: Jane Ryan
- Middle: Madison
- High: Trumbull
Source: Smart MLS. This data may not be complete. We recommend contacting the local school district to confirm school assignments for this home.

Get pre-qualified for a loan
At Zillow Home Loans, we can pre-qualify you in as little as 5 minutes with no impact to your credit score.An equal housing lender. NMLS #10287.
Sell for more on Zillow
Get a free Zillow Showcase℠ listing and you could sell for .
$653,800
2% more+ $13,076
With Zillow Showcase(estimated)
$666,876