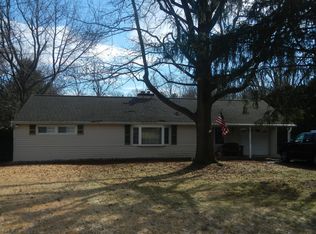Sold for $460,000
$460,000
99 Elfreth Rd, Huntingdon Valley, PA 19006
3beds
1,606sqft
Single Family Residence
Built in 1954
0.46 Acres Lot
$514,800 Zestimate®
$286/sqft
$2,700 Estimated rent
Home value
$514,800
$489,000 - $541,000
$2,700/mo
Zestimate® history
Loading...
Owner options
Explore your selling options
What's special
Welcome to this beautiful fully renovated single-family house in the heart of Huntington Valley. The house features a large living room with a Glacier Bay wood stove fireplace that adds a touch of elegance and warmth to the space. The dining room is perfect for hosting dinner parties and get togethers. New custom-made kitchen is equipped with state-of-the-art stainless-steel appliances. Quartz countertops not only add a touch of luxury but also serve as stunning focal point. The house has three bedrooms and two updated bathrooms that are completely new and modern styled. Full bathroom has big double vanity and light up LED mirror. The house also has a one-car garage that provides ample space for parking and storage. Big backyard with a patio that is perfect for outdoor entertaining and relaxation. Spacious 1 car garage and additional parking on driveway.
Zillow last checked: 8 hours ago
Listing updated: January 29, 2024 at 04:01pm
Listed by:
Halyna Novykova 267-467-4702,
Home Solutions Realty Group
Bought with:
Vasyl Maksymiuk, RS355328
Keller Williams Real Estate-Langhorne
Source: Bright MLS,MLS#: PABU2061422
Facts & features
Interior
Bedrooms & bathrooms
- Bedrooms: 3
- Bathrooms: 2
- Full bathrooms: 1
- 1/2 bathrooms: 1
- Main level bathrooms: 2
- Main level bedrooms: 3
Basement
- Area: 0
Heating
- Forced Air, Electric
Cooling
- Central Air, Electric
Appliances
- Included: Cooktop, Dishwasher, Disposal, Refrigerator, Range Hood, Electric Water Heater
- Laundry: Main Level
Features
- Dry Wall
- Flooring: Tile/Brick, Luxury Vinyl
- Has basement: No
- Number of fireplaces: 1
- Fireplace features: Wood Burning
Interior area
- Total structure area: 1,606
- Total interior livable area: 1,606 sqft
- Finished area above ground: 1,606
- Finished area below ground: 0
Property
Parking
- Total spaces: 5
- Parking features: Garage Faces Front, Asphalt, Attached, Driveway
- Attached garage spaces: 1
- Uncovered spaces: 4
Accessibility
- Accessibility features: None
Features
- Levels: One
- Stories: 1
- Patio & porch: Patio
- Exterior features: Lighting
- Pool features: None
- Has view: Yes
- View description: Street, Trees/Woods
Lot
- Size: 0.46 Acres
- Dimensions: 100.00 x 200.00
Details
- Additional structures: Above Grade, Below Grade
- Parcel number: 48019073
- Zoning: R2
- Zoning description: Single family
- Special conditions: Standard
Construction
Type & style
- Home type: SingleFamily
- Architectural style: Ranch/Rambler
- Property subtype: Single Family Residence
Materials
- Mixed
- Foundation: Slab
- Roof: Architectural Shingle
Condition
- Excellent
- New construction: No
- Year built: 1954
Utilities & green energy
- Electric: 200+ Amp Service
- Sewer: Public Sewer
- Water: Public
- Utilities for property: Electricity Available, Phone Available, Sewer Available
Community & neighborhood
Location
- Region: Huntingdon Valley
- Subdivision: Valley View
- Municipality: UPPER SOUTHAMPTON TWP
Other
Other facts
- Listing agreement: Exclusive Right To Sell
- Ownership: Fee Simple
Price history
| Date | Event | Price |
|---|---|---|
| 1/29/2024 | Sold | $460,000-2%$286/sqft |
Source: | ||
| 1/9/2024 | Pending sale | $469,500$292/sqft |
Source: | ||
| 11/29/2023 | Listed for sale | $469,500+41.4%$292/sqft |
Source: | ||
| 8/18/2023 | Sold | $332,000+10.7%$207/sqft |
Source: | ||
| 7/26/2023 | Pending sale | $300,000$187/sqft |
Source: | ||
Public tax history
| Year | Property taxes | Tax assessment |
|---|---|---|
| 2025 | $4,785 +0.4% | $21,600 |
| 2024 | $4,768 +6.4% | $21,600 |
| 2023 | $4,480 +2.2% | $21,600 |
Find assessor info on the county website
Neighborhood: 19006
Nearby schools
GreatSchools rating
- 7/10Davis Elementary SchoolGrades: K-5Distance: 2.1 mi
- 8/10Klinger Middle SchoolGrades: 6-8Distance: 2.1 mi
- 6/10William Tennent High SchoolGrades: 9-12Distance: 2.5 mi
Schools provided by the listing agent
- Elementary: Davis
- Middle: Klinger
- High: William Tennent
- District: Centennial
Source: Bright MLS. This data may not be complete. We recommend contacting the local school district to confirm school assignments for this home.
Get a cash offer in 3 minutes
Find out how much your home could sell for in as little as 3 minutes with a no-obligation cash offer.
Estimated market value$514,800
Get a cash offer in 3 minutes
Find out how much your home could sell for in as little as 3 minutes with a no-obligation cash offer.
Estimated market value
$514,800
