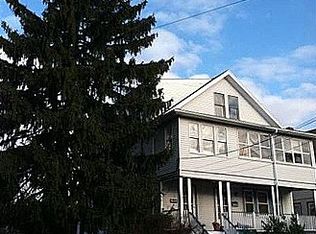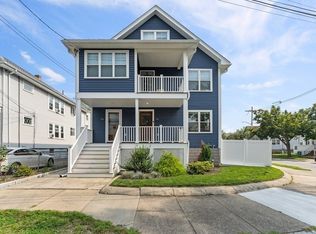East Arlington! Walk to the Capitol Theater, coffee shops, excellent restaurants & small businesses. Our convenient pedestrian location is a pleasant stroll along the bike path to Spy Pond, Alewife Nature Reserve or the redline T at Alewife. This stylish condominium offers a gorgeous, open floor plan, updated kitchen w/ recessed lighting, gas cooking, stainless steel appliances & quartz counter tops. The formal dining room is a blend of modern & traditional featuring crown molding, chair rails, white wainscoting & a beautiful custom built hutch w/ a quartz counter top. Get ready for your day in a sun splashed bathroom w/ glass shower door, rain shower head & waterfall faucet. Two good sized bedrooms. Entrance foyer with coat closet. Glass sliding doors off of the kitchen lead to your fabulous outdoor space including a private deck & fenced-in back yard. Private laundry. One garage parking space & one space in the driveway. Pet friendly. One block from Hardy Elementary School.
This property is off market, which means it's not currently listed for sale or rent on Zillow. This may be different from what's available on other websites or public sources.

