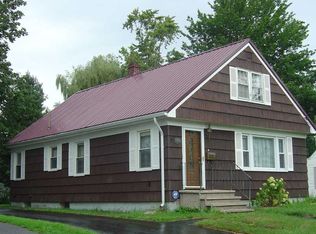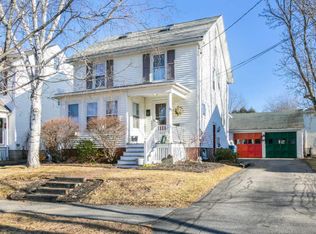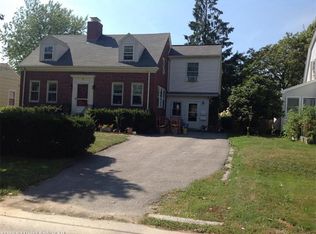This property is exclusively listed and marketed by the Landry Team at Benchmark Real Estate, for more information or to schedule a showing email LandryTeam@BenchmarkMaine.com or call 207-775-0248. Some say beauty is on the inside. Some say beauty is in the eye of the beholder. Others know that beauty is all around us if we know where to look. Welcome to a special place. Welcome to a special home. Welcome to 99 Edwards St. Upon arrival you can't help but be taken with the warm and often whimsical gardens. From flowering trees, stone paths, and succulent raspberries to raised vegetable beds, expansive decks, and cozy spots that promise just the right amount of solace. Inside, modern updates blend seamlessly with period charm and soothing pastels. 2 full baths, 3 bedrooms, sun-room, a well-appointed kitchen, charming dining room, fireplace, 1st-floor bedroom and full bath (for single-level living), bonus basement room and lots and lots of improvements. No matter where you are, come find yourself in a home that is 'just right'. Showings begin 5/28 between 10-6, offers due 6/2 by 2PM, sellers prefer a quick 30-day closing.
This property is off market, which means it's not currently listed for sale or rent on Zillow. This may be different from what's available on other websites or public sources.


