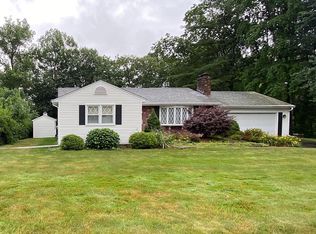Location, location, location! This highly sought after neighborhood seeks enthusiastic buyers for this well cared home. 1st floor features gleaming hardwood flooring throughout, a bright and sunny living room w/a bay window, updated full bath, 2 bedrooms with large closets, eat-in kitchen w/tile flooring, and a mud room with access to a 1 car garage. 2nd floor presents 2 large bedrooms with either a double or walk in closet, hardwood under the existing carpet and a full bathroom. The lower level of this home is above grade and features over 550 sq ft of finished space with lots of built in cabinets, recessed lighting, tiled floor, laundry/storage area and a walk out to a private yard with in-ground sprinkler systems and a cement patio for your summer entertaining . Make your appointment today and make this home your own sweet home to love! Showings available after 5 pm during the week or anytime on Saturday and Sunday.
This property is off market, which means it's not currently listed for sale or rent on Zillow. This may be different from what's available on other websites or public sources.

