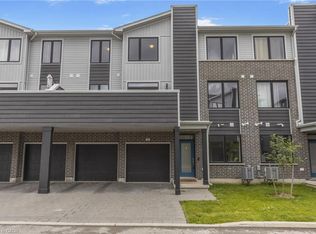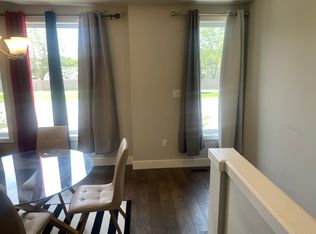Spacious condo with everything you need on the main floor. Many updates have been done since 2019, newer high end clink vinyl flooring throughout and updated carpeting in the bedrooms. Most lighting has been replaced, all toilets updated, kitchen counter, sink and faucet. The sinks in the two main bathrooms were replaced plus it has been freshly painted throughout. The furnace and air conditioning were replaced on Tuesday, March 23, 2021. The master bedroom is huge, with walk-in closet, wall closet, ensuite with soaker tub and walk in shower. The living/dining area has high ceilings and a gas fireplace. The complex had the roof replaced and new decks installed in 2020 plus the skylight was replaced (2020). Rough in for bathroom in basement. This is a well run condo corp. Close to shopping, buses, schools and other amenities.
This property is off market, which means it's not currently listed for sale or rent on Zillow. This may be different from what's available on other websites or public sources.


