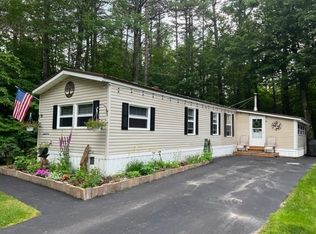Closed
Listed by:
Janet McMahon,
603 Redstone Realty, LLC 603-356-6035
Bought with: Proctor & Greene Real Estate
$115,000
99 Eagle Ledge Loop, Conway, NH 03813
2beds
1,494sqft
Manufactured Home
Built in 1998
-- sqft lot
$118,300 Zestimate®
$77/sqft
$2,292 Estimated rent
Home value
$118,300
$97,000 - $144,000
$2,292/mo
Zestimate® history
Loading...
Owner options
Explore your selling options
What's special
Serious Seller looking for a Serious Buyer- tNew Price Adjustment makes this a great value in Mountainvale! Looking to downsize-yet have the option of spacious living? This double wide has a functional floor plan with plenty of storage everywhere! The kitchen has ample cabinets, counter space, pantry and newer appliances along with a bright breakfast room. The living room is open with a dining area with access to the kitchen. The two bedrooms are down the hallway-main bedroom is large with a walk in closet and an ensuite bath. There is a laundry/utility room with access to a den with a wood stove and direct entry to the covered carport. Outside this home is a landscaped, private backyard for gardening- veggies or flowers/plants with decorative brick pavers. If you are one to tinker there is a heated outbuilding/workshop with assorted tools and portable generator. This home is ready for you to make it your own. Park approvals. 55+ community.
Zillow last checked: 8 hours ago
Listing updated: October 11, 2025 at 06:38am
Listed by:
Janet McMahon,
603 Redstone Realty, LLC 603-356-6035
Bought with:
Alyssum Proctor-Russell
Proctor & Greene Real Estate
Source: PrimeMLS,MLS#: 5018245
Facts & features
Interior
Bedrooms & bathrooms
- Bedrooms: 2
- Bathrooms: 2
- 3/4 bathrooms: 2
Heating
- Kerosene, Forced Air, Wood Stove
Cooling
- None
Appliances
- Included: Dishwasher, Microwave, Electric Range, Refrigerator, Washer, Gas Dryer
- Laundry: 1st Floor Laundry
Features
- Ceiling Fan(s), Dining Area, Primary BR w/ BA, Vaulted Ceiling(s), Walk-In Closet(s)
- Windows: Blinds
- Has basement: No
- Fireplace features: Wood Stove Hook-up
Interior area
- Total structure area: 1,494
- Total interior livable area: 1,494 sqft
- Finished area above ground: 1,494
- Finished area below ground: 0
Property
Parking
- Parking features: Paved, Carport
- Has carport: Yes
Features
- Levels: One
- Stories: 1
- Patio & porch: Covered Porch
- Exterior features: Garden, Shed
Lot
- Features: Landscaped, Level, Wooded
Details
- Parcel number: CNWYM254B29L036
- Zoning description: Residential
- Other equipment: Portable Generator
Construction
Type & style
- Home type: MobileManufactured
- Property subtype: Manufactured Home
Materials
- Vinyl Siding
- Foundation: Concrete Slab
- Roof: Asphalt Shingle
Condition
- New construction: No
- Year built: 1998
Utilities & green energy
- Electric: 100 Amp Service, Circuit Breakers
- Sewer: Community, Leach Field, Shared Septic
- Utilities for property: Cable Available, Propane, Underground Utilities
Community & neighborhood
Location
- Region: Center Conway
HOA & financial
Other financial information
- Additional fee information: Fee: $650
Other
Other facts
- Body type: Double Wide
- Road surface type: Paved
Price history
| Date | Event | Price |
|---|---|---|
| 10/10/2025 | Sold | $115,000-11.5%$77/sqft |
Source: | ||
| 8/17/2025 | Price change | $129,900-4.4%$87/sqft |
Source: | ||
| 4/24/2025 | Price change | $135,900-2.9%$91/sqft |
Source: | ||
| 1/14/2025 | Price change | $139,900-3.5%$94/sqft |
Source: | ||
| 11/20/2024 | Price change | $145,000-9.3%$97/sqft |
Source: | ||
Public tax history
| Year | Property taxes | Tax assessment |
|---|---|---|
| 2024 | $1,626 +3.1% | $143,600 |
| 2023 | $1,577 +27.1% | $143,600 +111.8% |
| 2022 | $1,241 +6.6% | $67,800 |
Find assessor info on the county website
Neighborhood: 03813
Nearby schools
GreatSchools rating
- 5/10Pine Tree Elementary SchoolGrades: K-6Distance: 1.4 mi
- 7/10A. Crosby Kennett Middle SchoolGrades: 7-8Distance: 4.6 mi
- 4/10Kennett High SchoolGrades: 9-12Distance: 2.7 mi
Schools provided by the listing agent
- Middle: A. Crosby Kennett Middle Sch
- High: A. Crosby Kennett Sr. High
- District: SAU #9
Source: PrimeMLS. This data may not be complete. We recommend contacting the local school district to confirm school assignments for this home.
