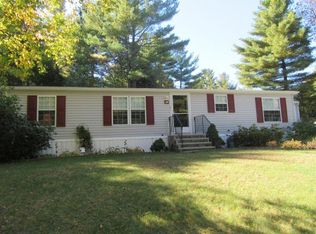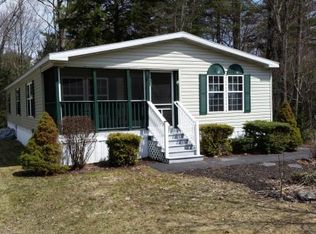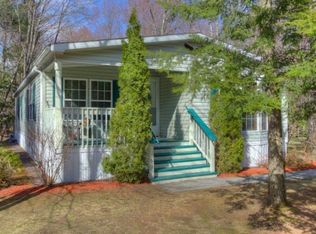This Lovely home is located in the 55+ Active Retirement Community in Tara Estates is waiting for a visit.This home features 2 bedrooms, 2 full baths, one room is a bonus room, use as an office or whatever you like Open concept Kitchen/Family room, and Living room and Dining room.The floor plan is very spacious and open., with a first floor laundry room. The 3 season porch on the back of the home offers relaxation., The one car garage has direct access to the home, There is a ramp there if needed. This home offers new central air conditioning, Furnace has been serviced.brand new Hot water heater. Needs some TLC, carpet and painting..The price has been adjusted for this to be done. the new buyers can pick out what they like, flooring and the paint colors that they would like to have in their new home The Master bedroom has its own bath, with a jet tub, 2 sinks, separate shower and toilet area, plenty of storage. The second bedroom and office share a full bath. The lot is beautifully landscaped. you can plant what you like. The back of this home is bordered by woods and walking trails. The 3000 sq foot club house includes an activity room with a stone fireplace, dance floor,exercise room, wide screen TV, Dartboard, piano, craft room, Card room, library, Shuffle board courts, horseshoe pits, A Rotisserie Grill on the patio outside, They have an Activities Council who plan a number of trips and community activities. Come and take a look.
This property is off market, which means it's not currently listed for sale or rent on Zillow. This may be different from what's available on other websites or public sources.


