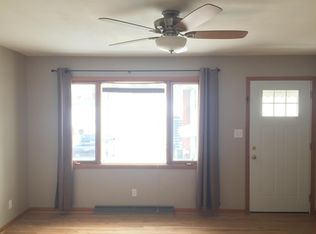Sold for $162,000
$162,000
99 E Ralston Ave, Akron, OH 44301
4beds
1,576sqft
Single Family Residence
Built in 1957
6,838.92 Square Feet Lot
$168,100 Zestimate®
$103/sqft
$1,482 Estimated rent
Home value
$168,100
$160,000 - $177,000
$1,482/mo
Zestimate® history
Loading...
Owner options
Explore your selling options
What's special
Welcome to this wonderful raised ranch located in Firestone Park! Desirable and convenient location close to shopping, restaurants, and expressways! This home has been lovingly maintained and offers four spacious bedrooms and two full bathrooms. Step into the inviting formal living and dining room combo—perfect for entertaining. A walk-through leads into a beautiful, fully applianced kitchen with a breakfast bar, plenty of cabinetry and counter space. The main level is where you will find three nice size bedrooms and a full bath, while the lower level includes a fourth bedroom, second full bath, family room, and walks out to the backyard and 2 car garage. Enjoy outdoor living on the covered porch just off the kitchen, which overlooks a lovely side yard and leads down to the two-car garage. Some updates include: roof, furnace, hot h20 tank, vinyl windows, range and refrigerator, carpet, waterproofed basement. Don’t miss your chance to own this move-in ready home in a great neighborhood!
Zillow last checked: 8 hours ago
Listing updated: May 29, 2025 at 10:37am
Listing Provided by:
Pamela Sison pam@pamsison.com330-815-9730,
RE/MAX Crossroads Properties
Bought with:
Non-Member Non-Member, 9999
Non-Member
Source: MLS Now,MLS#: 5115957 Originating MLS: Medina County Board of REALTORS
Originating MLS: Medina County Board of REALTORS
Facts & features
Interior
Bedrooms & bathrooms
- Bedrooms: 4
- Bathrooms: 2
- Full bathrooms: 2
- Main level bathrooms: 1
- Main level bedrooms: 3
Primary bedroom
- Description: Flooring: Linoleum
- Level: First
- Dimensions: 13.00 x 9.00
Bedroom
- Description: Flooring: Carpet,Wood
- Level: First
- Dimensions: 17.00 x 12.00
Bedroom
- Description: Flooring: Carpet
- Level: First
- Dimensions: 9 x 8
Bedroom
- Description: Flooring: Carpet
- Level: Lower
- Dimensions: 12 x 10
Dining room
- Description: Flooring: Carpet
- Level: First
- Dimensions: 11.00 x 9.00
Family room
- Description: Flooring: Carpet
- Level: Lower
- Dimensions: 17 x 12
Kitchen
- Description: Flooring: Carpet
- Level: First
- Dimensions: 10.00 x 10.00
Living room
- Description: Flooring: Carpet
- Level: First
- Dimensions: 10.00 x 10.00
Heating
- Forced Air, Gas
Cooling
- Central Air, Ceiling Fan(s)
Appliances
- Included: Dishwasher, Microwave, Range, Refrigerator
- Laundry: Washer Hookup, In Basement
Features
- Breakfast Bar, Ceiling Fan(s), In-Law Floorplan
- Windows: Insulated Windows, Window Coverings
- Basement: Daylight,Exterior Entry,Full,Finished,Interior Entry,Walk-Out Access
- Has fireplace: No
Interior area
- Total structure area: 1,576
- Total interior livable area: 1,576 sqft
- Finished area above ground: 976
- Finished area below ground: 600
Property
Parking
- Total spaces: 2
- Parking features: Detached, Electricity, Garage, Paved
- Garage spaces: 2
Features
- Levels: One
- Stories: 1
Lot
- Size: 6,838 sqft
- Dimensions: 60 x 114
- Features: Other
Details
- Parcel number: 6827498
Construction
Type & style
- Home type: SingleFamily
- Architectural style: Ranch
- Property subtype: Single Family Residence
Materials
- Aluminum Siding
- Roof: Asphalt,Fiberglass
Condition
- Year built: 1957
Utilities & green energy
- Sewer: Public Sewer
- Water: Public
Community & neighborhood
Location
- Region: Akron
- Subdivision: Beacon Heights
Price history
| Date | Event | Price |
|---|---|---|
| 5/27/2025 | Sold | $162,000+4.6%$103/sqft |
Source: | ||
| 5/1/2025 | Pending sale | $154,900$98/sqft |
Source: | ||
| 4/24/2025 | Listed for sale | $154,900+115.3%$98/sqft |
Source: | ||
| 8/5/2009 | Sold | $71,952+68.5%$46/sqft |
Source: Public Record Report a problem | ||
| 6/29/2009 | Sold | $42,700-9.1%$27/sqft |
Source: MLS Now #3000822 Report a problem | ||
Public tax history
| Year | Property taxes | Tax assessment |
|---|---|---|
| 2024 | $1,871 +20.7% | $37,590 |
| 2023 | $1,551 +16.7% | $37,590 +35.8% |
| 2022 | $1,329 -0.1% | $27,675 |
Find assessor info on the county website
Neighborhood: Firestone Park
Nearby schools
GreatSchools rating
- 4/10Voris Community Learning CenterGrades: K-5Distance: 0.5 mi
- 3/10Innes Community Learning CenterGrades: 6-8Distance: 2.6 mi
- 4/10Garfield High SchoolGrades: 9-12Distance: 1.2 mi
Schools provided by the listing agent
- District: Akron CSD - 7701
Source: MLS Now. This data may not be complete. We recommend contacting the local school district to confirm school assignments for this home.
Get a cash offer in 3 minutes
Find out how much your home could sell for in as little as 3 minutes with a no-obligation cash offer.
Estimated market value$168,100
Get a cash offer in 3 minutes
Find out how much your home could sell for in as little as 3 minutes with a no-obligation cash offer.
Estimated market value
$168,100
