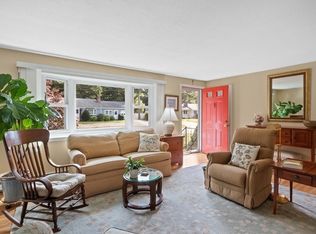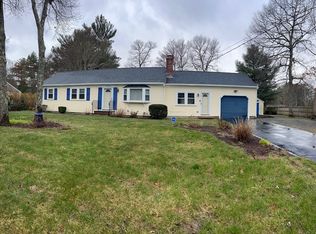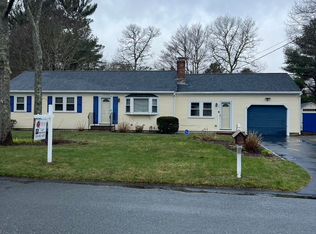Sold for $555,000
$555,000
99 E Osterville Road, Osterville, MA 02655
2beds
1,052sqft
Single Family Residence
Built in 1978
0.35 Acres Lot
$587,700 Zestimate®
$528/sqft
$2,769 Estimated rent
Home value
$587,700
$558,000 - $617,000
$2,769/mo
Zestimate® history
Loading...
Owner options
Explore your selling options
What's special
Home Sweet Home in Osterville! Enjoy bright, one floor living in this delightful ranch. Sunny living room with brick fireplace. Nicely updated Eat-in kitchen with sliders leading out to the back deck overlooking the private back yard and gardens. New flooring throughout. Stackable washer/dryer in the back bedroom's closet. Garage with interior basement access leads down to utility room, another washer/dryer if you need the closet space upstairs and a semi-finished room in the lower level for additional office space/workout room/playroom, etc... Close to beautiful Osterville Village for shopping and dining as well as Dowses Beach for a relaxing day on Nantucket Sound!
Zillow last checked: 8 hours ago
Listing updated: September 04, 2024 at 08:22pm
Listed by:
Michelle M Tucker 508-280-8848,
William Raveis Real Estate & Home Services
Bought with:
Laurie - Ann Webster, 9563666
Today Real Estate
Source: CCIMLS,MLS#: 22304500
Facts & features
Interior
Bedrooms & bathrooms
- Bedrooms: 2
- Bathrooms: 1
- Full bathrooms: 1
Primary bedroom
- Description: Flooring: Laminate
- Features: Closet
- Level: First
- Area: 176
- Dimensions: 11 x 16
Bedroom 2
- Description: Flooring: Laminate
- Features: Bedroom 2, Laundry Areas, HU Cable TV, Closet
- Level: First
- Area: 156
- Dimensions: 12 x 13
Kitchen
- Description: Countertop(s): Granite,Flooring: Laminate,Door(s): Sliding
- Features: Upgraded Cabinets
- Level: First
- Area: 144
- Dimensions: 9 x 16
Living room
- Description: Flooring: Laminate
- Features: Closet, HU Cable TV, Living Room, High Speed Internet
- Level: First
- Area: 270
- Dimensions: 15 x 18
Heating
- Hot Water
Cooling
- Other
Appliances
- Included: Washer, Refrigerator
- Laundry: Laundry Areas, In Basement
Features
- Linen Closet, HU Cable TV
- Flooring: Laminate, Vinyl
- Doors: Sliding Doors
- Basement: Full
- Number of fireplaces: 1
Interior area
- Total structure area: 1,052
- Total interior livable area: 1,052 sqft
Property
Parking
- Total spaces: 1
- Parking features: Basement
- Attached garage spaces: 1
- Has uncovered spaces: Yes
Features
- Stories: 1
- Exterior features: Private Yard
- Frontage length: 100.00
Lot
- Size: 0.35 Acres
- Dimensions: 144 x 100
- Features: Near Golf Course, Marina, Shopping, School, Public Tennis, Medical Facility, House of Worship, Cleared, Level, North of Route 28, South of 6A
Details
- Foundation area: 912
- Parcel number: 122101
- Zoning: RC
- Special conditions: Estate Sale
Construction
Type & style
- Home type: SingleFamily
- Property subtype: Single Family Residence
Materials
- Clapboard, Shingle Siding
- Foundation: Concrete Perimeter, Poured
- Roof: Asphalt, Pitched
Condition
- Updated/Remodeled, Actual
- New construction: No
- Year built: 1978
- Major remodel year: 2015
Utilities & green energy
- Sewer: Septic Tank
Community & neighborhood
Location
- Region: Osterville
Other
Other facts
- Listing terms: Conventional
- Road surface type: Paved
Price history
| Date | Event | Price |
|---|---|---|
| 3/8/2024 | Sold | $555,000-0.9%$528/sqft |
Source: | ||
| 2/1/2024 | Pending sale | $559,900$532/sqft |
Source: | ||
| 1/8/2024 | Price change | $559,900-2.8%$532/sqft |
Source: | ||
| 11/20/2023 | Price change | $575,900-2.4%$547/sqft |
Source: | ||
| 10/12/2023 | Listed for sale | $589,900+136%$561/sqft |
Source: | ||
Public tax history
| Year | Property taxes | Tax assessment |
|---|---|---|
| 2025 | $3,547 +4.2% | $438,400 +0.6% |
| 2024 | $3,405 +6.3% | $436,000 +13.5% |
| 2023 | $3,203 +4.3% | $384,100 +20.6% |
Find assessor info on the county website
Neighborhood: Osterville
Nearby schools
GreatSchools rating
- 3/10Barnstable United Elementary SchoolGrades: 4-5Distance: 0.3 mi
- 4/10Barnstable Intermediate SchoolGrades: 6-7Distance: 3.3 mi
- 3/10Barnstable High SchoolGrades: 8-12Distance: 3.4 mi
Schools provided by the listing agent
- District: Barnstable
Source: CCIMLS. This data may not be complete. We recommend contacting the local school district to confirm school assignments for this home.
Get a cash offer in 3 minutes
Find out how much your home could sell for in as little as 3 minutes with a no-obligation cash offer.
Estimated market value$587,700
Get a cash offer in 3 minutes
Find out how much your home could sell for in as little as 3 minutes with a no-obligation cash offer.
Estimated market value
$587,700


