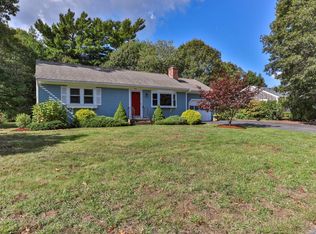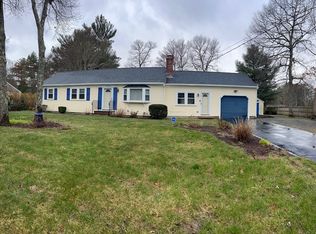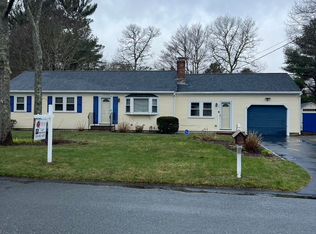Sold for $555,000 on 03/08/24
$555,000
99 E Osterville Rd, Barnstable, MA 02630
2beds
952sqft
Single Family Residence
Built in 1978
0.35 Acres Lot
$542,800 Zestimate®
$583/sqft
$2,464 Estimated rent
Home value
$542,800
$499,000 - $586,000
$2,464/mo
Zestimate® history
Loading...
Owner options
Explore your selling options
What's special
Home Sweet Home in Osterville! Enjoy bright, one floor living in this delightful ranch. Sunny living room with brick fireplace. Nicely updated Eat-in kitchen with sliders leading out to the back deck overlooking the private back yard and gardens. New flooring throughout. Stackable washer/dryer in the back bedroom’s closet. Garage with interior basement access leads down to utility room, another washer/dryer if you need the closet space upstairs and a semi-finished room in the lower level for additional office space/workout room/playroom, etc… Close to beautiful Osterville Village for shopping and dining as well as Dowses Beach for a relaxing day on Nantucket Sound!
Zillow last checked: 8 hours ago
Listing updated: March 09, 2024 at 12:54pm
Listed by:
Michelle Tucker 508-280-8848,
William Raveis R.E. & Home Services 508-428-3320
Bought with:
Laurie-Ann Webster
Today Real Estate, Inc.
Source: MLS PIN,MLS#: 73169953
Facts & features
Interior
Bedrooms & bathrooms
- Bedrooms: 2
- Bathrooms: 1
- Full bathrooms: 1
- Main level bedrooms: 2
Primary bedroom
- Features: Closet, Flooring - Laminate
- Level: Main,First
- Area: 176
- Dimensions: 11 x 16
Bedroom 2
- Features: Closet, Flooring - Laminate, Cable Hookup, High Speed Internet Hookup
- Level: Main,First
- Area: 156
- Dimensions: 12 x 13
Kitchen
- Features: Flooring - Laminate, Dining Area, Countertops - Stone/Granite/Solid, Exterior Access, Slider
- Level: Main,First
- Area: 144
- Dimensions: 9 x 16
Living room
- Features: Flooring - Laminate
- Level: Main,First
- Area: 270
- Dimensions: 15 x 18
Heating
- Baseboard, Oil
Cooling
- Window Unit(s)
Appliances
- Laundry: First Floor, Washer Hookup
Features
- Flooring: Vinyl, Laminate
- Windows: Insulated Windows, Screens
- Basement: Full,Partially Finished,Garage Access,Concrete
- Number of fireplaces: 1
- Fireplace features: Living Room
Interior area
- Total structure area: 952
- Total interior livable area: 952 sqft
Property
Parking
- Total spaces: 5
- Parking features: Attached, Garage Door Opener, Paved
- Attached garage spaces: 1
- Uncovered spaces: 4
Features
- Patio & porch: Deck
- Exterior features: Deck, Screens
- Waterfront features: Lake/Pond, Ocean, Sound, Beach Ownership(Public)
- Frontage length: 100.00
Lot
- Size: 0.35 Acres
- Features: Cleared, Gentle Sloping, Level
Details
- Foundation area: 912
- Parcel number: M:122 L:101,2233035
- Zoning: 1
Construction
Type & style
- Home type: SingleFamily
- Architectural style: Ranch
- Property subtype: Single Family Residence
Materials
- Frame
- Foundation: Concrete Perimeter
- Roof: Shingle
Condition
- Year built: 1978
Utilities & green energy
- Sewer: Private Sewer
- Water: Public
- Utilities for property: for Electric Range, Washer Hookup
Community & neighborhood
Community
- Community features: Public Transportation, Shopping, Tennis Court(s), Golf, Marina, Private School, Public School
Location
- Region: Barnstable
- Subdivision: Osterville Heights
Other
Other facts
- Road surface type: Paved
Price history
| Date | Event | Price |
|---|---|---|
| 3/8/2024 | Sold | $555,000-0.9%$583/sqft |
Source: MLS PIN #73169953 Report a problem | ||
| 2/1/2024 | Pending sale | $559,900$588/sqft |
Source: | ||
| 1/8/2024 | Price change | $559,900-2.8%$588/sqft |
Source: MLS PIN #73169953 Report a problem | ||
| 11/20/2023 | Price change | $575,900-2.4%$605/sqft |
Source: MLS PIN #73169953 Report a problem | ||
| 10/12/2023 | Listed for sale | $589,900$620/sqft |
Source: | ||
Public tax history
Tax history is unavailable.
Neighborhood: Osterville
Nearby schools
GreatSchools rating
- 3/10Barnstable United Elementary SchoolGrades: 4-5Distance: 0.3 mi
- 5/10Barnstable Intermediate SchoolGrades: 6-7Distance: 3.3 mi
- 4/10Barnstable High SchoolGrades: 8-12Distance: 3.4 mi
Schools provided by the listing agent
- Elementary: West Villages
- Middle: Bues / Bis
- High: Barnstable
Source: MLS PIN. This data may not be complete. We recommend contacting the local school district to confirm school assignments for this home.

Get pre-qualified for a loan
At Zillow Home Loans, we can pre-qualify you in as little as 5 minutes with no impact to your credit score.An equal housing lender. NMLS #10287.
Sell for more on Zillow
Get a free Zillow Showcase℠ listing and you could sell for .
$542,800
2% more+ $10,856
With Zillow Showcase(estimated)
$553,656

