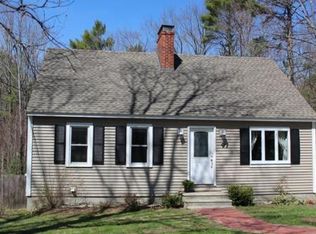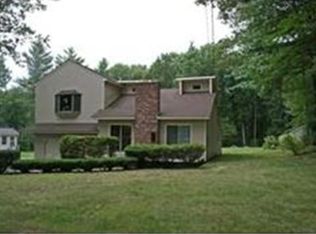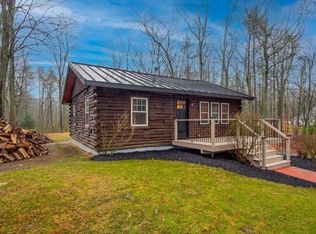Sold for $340,000
$340,000
99 Dunn Rd, Ashburnham, MA 01430
3beds
960sqft
Single Family Residence
Built in 1982
0.67 Acres Lot
$347,500 Zestimate®
$354/sqft
$2,501 Estimated rent
Home value
$347,500
$316,000 - $379,000
$2,501/mo
Zestimate® history
Loading...
Owner options
Explore your selling options
What's special
Welcome to your ideal retreat nestled in the serene beauty of Ashburnham, Massachusetts. This charming three-bedroom, one-bathroom ranch-style home offers a perfect blend of comfort, privacy, and recreational living. Located within a well-maintained Lake association and set on a spacious 0.67-acre lot, this property is an exceptional opportunity for year-round living, a seasonal getaway, or a low-maintenance investment in one of North Central Massachusetts’ most peaceful communities. From the moment you arrive, you'll notice the natural charm and relaxed atmosphere that defines this property. The residence provides a balance of community and seclusion. Best of all, this home comes with coveted private beach access—an amenity that instantly elevates the lifestyle experience. Whether you're launching a kayak, taking a morning swim, or enjoying sunset views by the water, you’ll feel like you’re living in your own slice of paradise.
Zillow last checked: 8 hours ago
Listing updated: July 07, 2025 at 03:19pm
Listed by:
Michael Powell 978-868-3500,
Keller Williams Realty-Merrimack 978-692-3280
Bought with:
Chris Keating
Lamacchia Realty, Inc.
Source: MLS PIN,MLS#: 73378248
Facts & features
Interior
Bedrooms & bathrooms
- Bedrooms: 3
- Bathrooms: 1
- Full bathrooms: 1
Primary bedroom
- Features: Ceiling Fan(s), Closet
- Level: First
- Area: 141.83
- Dimensions: 11.5 x 12.33
Bedroom 2
- Features: Ceiling Fan(s), Closet
- Level: First
- Area: 115.83
- Dimensions: 11.58 x 10
Bedroom 3
- Features: Ceiling Fan(s), Closet
- Level: First
- Area: 104.46
- Dimensions: 11.5 x 9.08
Bathroom 1
- Features: Bathroom - Full
- Level: First
- Area: 68.03
- Dimensions: 8.08 x 8.42
Kitchen
- Features: Kitchen Island, Open Floorplan
- Level: First
- Area: 191.23
- Dimensions: 11.42 x 16.75
Living room
- Level: Main,First
- Area: 174.03
- Dimensions: 11.67 x 14.92
Heating
- Oil
Cooling
- None
Appliances
- Included: Range, Dishwasher, Microwave, Refrigerator, Washer, Dryer
- Laundry: Electric Dryer Hookup, Washer Hookup
Features
- Basement: Partially Finished,Sump Pump
- Has fireplace: No
Interior area
- Total structure area: 960
- Total interior livable area: 960 sqft
- Finished area above ground: 960
Property
Parking
- Total spaces: 4
- Parking features: Paved Drive, Off Street, Paved
- Uncovered spaces: 4
Features
- Patio & porch: Deck - Wood
- Exterior features: Deck - Wood
- Waterfront features: Lake/Pond, Beach Ownership(Private)
Lot
- Size: 0.67 Acres
- Features: Level
Details
- Parcel number: 3574603
- Zoning: RES
Construction
Type & style
- Home type: SingleFamily
- Architectural style: Ranch
- Property subtype: Single Family Residence
Materials
- Frame
- Foundation: Concrete Perimeter
- Roof: Shingle
Condition
- Year built: 1982
Utilities & green energy
- Electric: Circuit Breakers
- Sewer: Private Sewer
- Water: Public
- Utilities for property: for Electric Dryer, Washer Hookup
Community & neighborhood
Location
- Region: Ashburnham
HOA & financial
HOA
- Has HOA: Yes
- HOA fee: $1,565 annually
Other
Other facts
- Road surface type: Paved
Price history
| Date | Event | Price |
|---|---|---|
| 7/7/2025 | Sold | $340,000+4.6%$354/sqft |
Source: MLS PIN #73378248 Report a problem | ||
| 5/21/2025 | Listed for sale | $325,000+16.1%$339/sqft |
Source: MLS PIN #73378248 Report a problem | ||
| 8/26/2021 | Sold | $280,000-6.6%$292/sqft |
Source: MLS PIN #72850084 Report a problem | ||
| 7/8/2021 | Pending sale | $299,900$312/sqft |
Source: MLS PIN #72850084 Report a problem | ||
| 6/15/2021 | Listed for sale | $299,900+50%$312/sqft |
Source: MLS PIN #72850084 Report a problem | ||
Public tax history
| Year | Property taxes | Tax assessment |
|---|---|---|
| 2025 | $4,526 +2% | $304,400 +8% |
| 2024 | $4,438 -2.5% | $281,800 +2.5% |
| 2023 | $4,550 -5.6% | $274,900 +7.7% |
Find assessor info on the county website
Neighborhood: 01430
Nearby schools
GreatSchools rating
- 4/10Briggs Elementary SchoolGrades: PK-5Distance: 4.8 mi
- 6/10Overlook Middle SchoolGrades: 6-8Distance: 5.6 mi
- 8/10Oakmont Regional High SchoolGrades: 9-12Distance: 5.7 mi
Get a cash offer in 3 minutes
Find out how much your home could sell for in as little as 3 minutes with a no-obligation cash offer.
Estimated market value$347,500
Get a cash offer in 3 minutes
Find out how much your home could sell for in as little as 3 minutes with a no-obligation cash offer.
Estimated market value
$347,500


