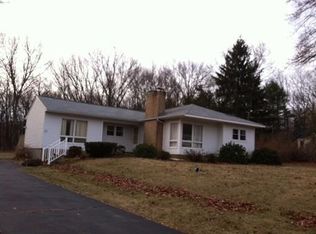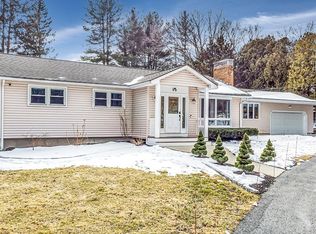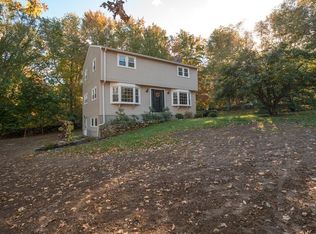Sold for $540,000
$540,000
99 Dudley Rd, Sutton, MA 01590
3beds
1,956sqft
Single Family Residence
Built in 1969
0.93 Acres Lot
$565,200 Zestimate®
$276/sqft
$3,078 Estimated rent
Home value
$565,200
$531,000 - $599,000
$3,078/mo
Zestimate® history
Loading...
Owner options
Explore your selling options
What's special
Come join us at this fantastic oasis, featuring in-ground pool, a sprawling deck built for entertaining, & a large hot tub. Tucked away in a serene setting, this lovely home is set back from the road yet in a fabulous location for commuting. As you step inside the heart of the home, a spacious & sunlit kitchen with plenty of cabinets boasts a charming dining area accented by built-in buffet cabinetry that will set the stage for countless memories. The oversized living room is adorned w/ light and warmth & has a lovely fireplace ready to create cozy evenings. The spacious primary bedroom is fit for a king & has dual closets. Seeking extra room to spread out? The lower level awaits & is flooded with natural light featuring a 2nd fireplace for added ambiance. This wonderful floorplan flows effortlessly from indoor to outdoor spaces and has endless possibilities for entertainment, relaxation, & memories. DO NOT FORGET TO ASK ABOUT THE VERY LOW UTILITY COST!
Zillow last checked: 8 hours ago
Listing updated: June 03, 2024 at 06:30am
Listed by:
THE LASH GROUP 508-603-9898,
Keller Williams Boston MetroWest 508-877-6500,
Laurie Ann Babbitt-Strapponi 508-922-9471
Bought with:
Kevin Schumacher
Chinatti Realty Group, Inc.
Source: MLS PIN,MLS#: 73222744
Facts & features
Interior
Bedrooms & bathrooms
- Bedrooms: 3
- Bathrooms: 1
- Full bathrooms: 1
Primary bedroom
- Features: Flooring - Wall to Wall Carpet, Recessed Lighting, Closet - Double
- Level: First
- Length: 18
Bedroom 2
- Features: Closet, Flooring - Wall to Wall Carpet
- Level: First
Bedroom 3
- Features: Closet, Flooring - Wall to Wall Carpet
- Level: First
- Width: 10
Primary bathroom
- Features: No
Bathroom 1
- Features: Bathroom - Full, Bathroom - Double Vanity/Sink, Bathroom - With Tub & Shower
- Level: First
Dining room
- Features: Recessed Lighting
- Level: First
Family room
- Features: Flooring - Laminate, Recessed Lighting
- Level: Basement
- Area: 494
- Dimensions: 26 x 19
Kitchen
- Features: Recessed Lighting, Stainless Steel Appliances
- Level: First
Living room
- Features: Flooring - Laminate, Window(s) - Bay/Bow/Box, Recessed Lighting
- Level: First
Heating
- Electric, Active Solar
Cooling
- Central Air
Appliances
- Included: Electric Water Heater, Water Heater, Range, Dishwasher, Microwave, Washer, Dryer, Plumbed For Ice Maker
- Laundry: In Basement, Electric Dryer Hookup, Washer Hookup
Features
- Game Room
- Flooring: Tile, Vinyl, Carpet, Laminate
- Basement: Full,Partially Finished,Walk-Out Access,Garage Access
- Number of fireplaces: 2
- Fireplace features: Family Room, Living Room
Interior area
- Total structure area: 1,956
- Total interior livable area: 1,956 sqft
Property
Parking
- Total spaces: 5
- Parking features: Attached, Under, Paved Drive, Off Street
- Attached garage spaces: 1
- Uncovered spaces: 4
Features
- Patio & porch: Porch - Enclosed, Deck - Wood
- Exterior features: Porch - Enclosed, Deck - Wood, Pool - Inground, Hot Tub/Spa, Storage, Fenced Yard
- Has private pool: Yes
- Pool features: In Ground
- Has spa: Yes
- Spa features: Private
- Fencing: Fenced
Lot
- Size: 0.93 Acres
- Features: Gentle Sloping, Level
Details
- Parcel number: M:0005 P:112,3794434
- Zoning: R1
Construction
Type & style
- Home type: SingleFamily
- Architectural style: Split Entry
- Property subtype: Single Family Residence
Materials
- Frame
- Foundation: Concrete Perimeter
- Roof: Shingle
Condition
- Year built: 1969
Utilities & green energy
- Electric: Circuit Breakers, 200+ Amp Service
- Sewer: Private Sewer
- Water: Private
- Utilities for property: for Electric Range, for Electric Dryer, Washer Hookup, Icemaker Connection
Community & neighborhood
Community
- Community features: Shopping, Walk/Jog Trails, Golf, Medical Facility, Conservation Area, Highway Access, House of Worship, Private School, Public School
Location
- Region: Sutton
Price history
| Date | Event | Price |
|---|---|---|
| 5/29/2024 | Sold | $540,000+13.1%$276/sqft |
Source: MLS PIN #73222744 Report a problem | ||
| 4/24/2024 | Contingent | $477,500$244/sqft |
Source: MLS PIN #73222744 Report a problem | ||
| 4/22/2024 | Listed for sale | $477,500$244/sqft |
Source: MLS PIN #73222744 Report a problem | ||
| 4/19/2024 | Contingent | $477,500$244/sqft |
Source: MLS PIN #73222744 Report a problem | ||
| 4/11/2024 | Listed for sale | $477,500+59.2%$244/sqft |
Source: MLS PIN #73222744 Report a problem | ||
Public tax history
| Year | Property taxes | Tax assessment |
|---|---|---|
| 2025 | $5,673 -2.1% | $472,000 +3.3% |
| 2024 | $5,793 +2.1% | $456,900 +11.5% |
| 2023 | $5,673 +8.3% | $409,600 +18.8% |
Find assessor info on the county website
Neighborhood: 01590
Nearby schools
GreatSchools rating
- NASutton Early LearningGrades: PK-2Distance: 2.6 mi
- 6/10Sutton Middle SchoolGrades: 6-8Distance: 2.6 mi
- 9/10Sutton High SchoolGrades: 9-12Distance: 2.7 mi
Get a cash offer in 3 minutes
Find out how much your home could sell for in as little as 3 minutes with a no-obligation cash offer.
Estimated market value$565,200
Get a cash offer in 3 minutes
Find out how much your home could sell for in as little as 3 minutes with a no-obligation cash offer.
Estimated market value
$565,200


