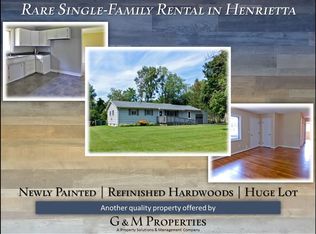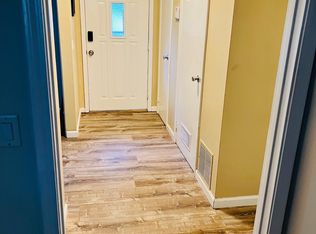Charming, ranch, move in ready with lots of storage and versatile floor plan. All major appliances remain. The deck covering will remain as it provides shade.Garage with workspace, storage for car, boat, outdoor furniture or whatever needs you might have. UPDATES: Siding, windows, roof & basement windows '10--Water Heater '4/17--Electric updated & C/A added '15--Paint & carpet '16-- Appliances & dishwasher '19--Side door to garage & basement lighting with switches '20. Great location only minutes to grocery, shopping, universities, entertainment medical facilities including VA Clinic. Property is occupied but will be available for showings on 5/23/20. Owner request that buyers wear mask and gloves. Mr & Mrs. "Clean" have raised their children in this home and are moving to a condo. COVID-19 Disclosure and pre-approval or proof of funds must be submitted to listing agent before appointment is confirmed. Offers will be reviewed after 2pm on the 27th
This property is off market, which means it's not currently listed for sale or rent on Zillow. This may be different from what's available on other websites or public sources.

