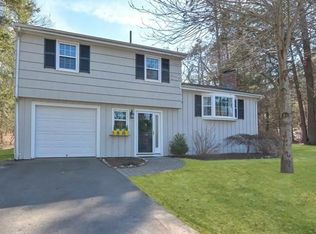Sold for $650,000 on 06/18/24
$650,000
99 Dorset Rd, Holliston, MA 01746
3beds
1,344sqft
Single Family Residence
Built in 1961
0.41 Acres Lot
$668,400 Zestimate®
$484/sqft
$3,238 Estimated rent
Home value
$668,400
$622,000 - $722,000
$3,238/mo
Zestimate® history
Loading...
Owner options
Explore your selling options
What's special
Welcome to this beautifully renovated, charming, multi-level home in Holliston, MA. Enjoy all Holliston has to offer, including a rail trail, quaint shops, Lake Winthrop, Outpost Farm, top-rated schools, and more. This meticulously maintained property offers 3 bedrooms and 1.5 bathrooms. The open concept layout connects the living room, dining area, and kitchen, creating a spacious atmosphere for gatherings. The renovated kitchen boasts modern appliances, lots of cabinet space, and a dining area perfect for hosting. On the second floor, you'll find three bedrooms and a full bathroom, offering both privacy and convenience. On the ground level there is ample space for an office, playroom, and storage, along with a convenient half bathroom. The beautiful 4-season sunroom has a wood stove, great for cold winter days. Step outside to a large backyard, ideal for children's play, a dog's exercise, or lawn games. The deck is ideal for summer barbecues! A must see!
Zillow last checked: 8 hours ago
Listing updated: June 18, 2024 at 01:13pm
Listed by:
David Doucette 774-571-3201,
Berkshire Hathaway HomeServices Commonwealth Real Estate 508-359-2355,
Vasilina Waldron 508-292-6344
Bought with:
Stephen Fialli
Keller Williams Realty Metropolitan
Source: MLS PIN,MLS#: 73225953
Facts & features
Interior
Bedrooms & bathrooms
- Bedrooms: 3
- Bathrooms: 2
- Full bathrooms: 1
- 1/2 bathrooms: 1
Primary bedroom
- Features: Flooring - Hardwood, Closet - Double
- Level: Third
- Area: 144
- Dimensions: 12 x 12
Bedroom 2
- Features: Closet, Flooring - Hardwood, Lighting - Overhead
- Level: Third
- Area: 132
- Dimensions: 12 x 11
Bedroom 3
- Features: Closet, Flooring - Hardwood, Lighting - Overhead
- Level: Third
- Area: 108
- Dimensions: 12 x 9
Primary bathroom
- Features: No
Bathroom 1
- Features: Bathroom - Full, Bathroom - With Tub & Shower, Cedar Closet(s), Flooring - Stone/Ceramic Tile, Recessed Lighting
- Level: Third
- Area: 36
- Dimensions: 4 x 9
Bathroom 2
- Features: Flooring - Stone/Ceramic Tile, Lighting - Overhead
- Level: First
- Area: 32
- Dimensions: 4 x 8
Kitchen
- Features: Flooring - Hardwood, Window(s) - Picture, Dining Area, Countertops - Stone/Granite/Solid, Cabinets - Upgraded, Open Floorplan, Recessed Lighting, Slider, Stainless Steel Appliances, Lighting - Pendant
- Level: Second
- Area: 170
- Dimensions: 10 x 17
Living room
- Features: Flooring - Hardwood, Window(s) - Bay/Bow/Box, Recessed Lighting
- Level: Second
- Area: 216
- Dimensions: 12 x 18
Heating
- Baseboard, Natural Gas
Cooling
- Ductless
Appliances
- Laundry: Gas Dryer Hookup, Washer Hookup
Features
- Recessed Lighting, Ceiling Fan(s), Slider, Lighting - Overhead, Den, Sun Room, Internet Available - Broadband, High Speed Internet
- Flooring: Tile, Carpet, Laminate, Hardwood, Flooring - Stone/Ceramic Tile
- Doors: Insulated Doors
- Windows: Insulated Windows, Screens
- Basement: Partial,Interior Entry,Sump Pump
- Number of fireplaces: 1
- Fireplace features: Living Room, Wood / Coal / Pellet Stove
Interior area
- Total structure area: 1,344
- Total interior livable area: 1,344 sqft
Property
Parking
- Total spaces: 3
- Parking features: Attached, Under, Off Street, Paved
- Attached garage spaces: 1
- Has uncovered spaces: Yes
Features
- Levels: Multi/Split
- Patio & porch: Deck - Composite, Patio
- Exterior features: Deck - Composite, Patio, Rain Gutters, Storage, Screens, Fenced Yard, Garden
- Fencing: Fenced
- Waterfront features: Beach Front, Lake/Pond, Beach Ownership(Public)
Lot
- Size: 0.41 Acres
- Features: Level
Details
- Parcel number: M:014 B:0001 L:0670,527457
- Zoning: 40
Construction
Type & style
- Home type: SingleFamily
- Property subtype: Single Family Residence
Materials
- Frame
- Foundation: Concrete Perimeter
- Roof: Shingle
Condition
- Year built: 1961
Utilities & green energy
- Electric: Circuit Breakers, 100 Amp Service
- Sewer: Private Sewer
- Water: Public
- Utilities for property: for Gas Range, for Gas Oven, for Gas Dryer, Washer Hookup, Icemaker Connection
Green energy
- Energy efficient items: Thermostat
Community & neighborhood
Community
- Community features: Shopping, Tennis Court(s), Park, Walk/Jog Trails, Stable(s), Golf, Bike Path, Conservation Area, House of Worship, Private School, Public School
Location
- Region: Holliston
Other
Other facts
- Road surface type: Paved
Price history
| Date | Event | Price |
|---|---|---|
| 6/18/2024 | Sold | $650,000+4%$484/sqft |
Source: MLS PIN #73225953 Report a problem | ||
| 4/23/2024 | Listed for sale | $625,000+74.4%$465/sqft |
Source: MLS PIN #73225953 Report a problem | ||
| 3/24/2021 | Listing removed | -- |
Source: Owner Report a problem | ||
| 6/2/2014 | Sold | $358,400-0.4%$267/sqft |
Source: Public Record Report a problem | ||
| 1/26/2014 | Listed for sale | $359,900+5.9%$268/sqft |
Source: Owner Report a problem | ||
Public tax history
| Year | Property taxes | Tax assessment |
|---|---|---|
| 2025 | $8,200 +7.9% | $559,700 +10.9% |
| 2024 | $7,602 -0.7% | $504,800 +1.6% |
| 2023 | $7,654 +5.6% | $497,000 +19.2% |
Find assessor info on the county website
Neighborhood: 01746
Nearby schools
GreatSchools rating
- 7/10Miller SchoolGrades: 3-5Distance: 2 mi
- 9/10Robert H. Adams Middle SchoolGrades: 6-8Distance: 2.1 mi
- 9/10Holliston High SchoolGrades: 9-12Distance: 1.6 mi
Schools provided by the listing agent
- Elementary: Placent/Miller
- Middle: Adams
- High: Hilliston High
Source: MLS PIN. This data may not be complete. We recommend contacting the local school district to confirm school assignments for this home.
Get a cash offer in 3 minutes
Find out how much your home could sell for in as little as 3 minutes with a no-obligation cash offer.
Estimated market value
$668,400
Get a cash offer in 3 minutes
Find out how much your home could sell for in as little as 3 minutes with a no-obligation cash offer.
Estimated market value
$668,400
