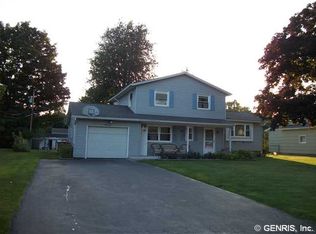Closed
$250,000
99 Dorian Ln, Rochester, NY 14626
3beds
1,616sqft
Single Family Residence
Built in 1966
0.28 Acres Lot
$-- Zestimate®
$155/sqft
$2,464 Estimated rent
Maximize your home sale
Get more eyes on your listing so you can sell faster and for more.
Home value
Not available
Estimated sales range
Not available
$2,464/mo
Zestimate® history
Loading...
Owner options
Explore your selling options
What's special
Charming 3 bedroom and 1.5 bath split-level home in the heart of Greece! From the moment you arrive, you’ll love the cozy front porch and spacious tiled entryway that welcomes you in. Inside, gleaming original hardwood floors flow throughout the main living spaces, adding warmth and character to every room.
The large living room is a true highlight, featuring stunning wood ceiling beams, an abundance of natural light, and beautiful hardwood flooring—creating a warm and inviting space for relaxing or entertaining. The light-filled eat-in kitchen features light wood cabinetry, a tile backsplash, and newer stainless steel appliances (2020), creating the perfect space for everyday meals and entertaining. A convenient half bath is located on the 1st floor for guests.
Upstairs, you’ll find 3 spacious bedrooms and a full bath. While outside, the fully fenced backyard offers mature trees for shade and privacy, a large shed for storage, and an electrical hookup ready for your future hot tub or pool. Relax in the enclosed porch that overlooks this peaceful outdoor space—ideal for morning coffee or evening unwinding.
Additional updates include newer vinyl tilt-in windows for easy cleaning, a Leaf Filter gutter system (2023), updated electrical panel (2020), and a brand-new hot water tank (2025). A 1.5 car attached garage and double-wide driveway complete this wonderful home.
Move right in and enjoy comfort, convenience, and updates throughout! Delayed negotiations until 7/15/25 at 10am.
Zillow last checked: 8 hours ago
Listing updated: September 08, 2025 at 01:16pm
Listed by:
Anthony C. Butera 585-404-3841,
Keller Williams Realty Greater Rochester
Bought with:
Dominique Cerqua, 10401315649
Keller Williams Realty Greater Rochester
Source: NYSAMLSs,MLS#: R1619655 Originating MLS: Rochester
Originating MLS: Rochester
Facts & features
Interior
Bedrooms & bathrooms
- Bedrooms: 3
- Bathrooms: 2
- Full bathrooms: 1
- 1/2 bathrooms: 1
- Main level bathrooms: 1
Heating
- Gas, Forced Air
Cooling
- Central Air
Appliances
- Included: Dishwasher, Gas Oven, Gas Range, Gas Water Heater, Microwave, Refrigerator, Washer
- Laundry: In Basement
Features
- Ceiling Fan(s), Separate/Formal Dining Room, Entrance Foyer, Eat-in Kitchen, Separate/Formal Living Room
- Flooring: Hardwood, Tile, Varies
- Windows: Thermal Windows
- Basement: Full,Partially Finished
- Has fireplace: No
Interior area
- Total structure area: 1,616
- Total interior livable area: 1,616 sqft
- Finished area below ground: 624
Property
Parking
- Total spaces: 1.5
- Parking features: Attached, Garage, Driveway, Garage Door Opener
- Attached garage spaces: 1.5
Features
- Levels: One
- Stories: 1
- Patio & porch: Covered, Porch
- Exterior features: Blacktop Driveway, Enclosed Porch, Fully Fenced, Porch
- Fencing: Full
Lot
- Size: 0.28 Acres
- Dimensions: 80 x 150
- Features: Rectangular, Rectangular Lot, Residential Lot
Details
- Parcel number: 2628000740700003028000
- Special conditions: Standard
Construction
Type & style
- Home type: SingleFamily
- Architectural style: Two Story,Split Level
- Property subtype: Single Family Residence
Materials
- Brick, Vinyl Siding
- Foundation: Block
- Roof: Asphalt,Architectural,Shingle
Condition
- Resale
- Year built: 1966
Utilities & green energy
- Electric: Circuit Breakers
- Sewer: Connected
- Water: Connected, Public
- Utilities for property: Cable Available, Electricity Available, Electricity Connected, High Speed Internet Available, Sewer Connected, Water Connected
Community & neighborhood
Location
- Region: Rochester
- Subdivision: Grecian Park Sec 12
Other
Other facts
- Listing terms: Cash,Conventional,FHA,VA Loan
Price history
| Date | Event | Price |
|---|---|---|
| 9/2/2025 | Sold | $250,000+0%$155/sqft |
Source: | ||
| 7/19/2025 | Pending sale | $249,900$155/sqft |
Source: | ||
| 7/9/2025 | Listed for sale | $249,900+68.9%$155/sqft |
Source: | ||
| 8/9/2019 | Sold | $148,000+0.1%$92/sqft |
Source: | ||
| 5/28/2019 | Pending sale | $147,900$92/sqft |
Source: Keller Williams Realty Greater Rochester West #R1185355 Report a problem | ||
Public tax history
| Year | Property taxes | Tax assessment |
|---|---|---|
| 2024 | -- | $142,200 |
| 2023 | -- | $142,200 +2.3% |
| 2022 | -- | $139,000 |
Find assessor info on the county website
Neighborhood: 14626
Nearby schools
GreatSchools rating
- 5/10Brookside Elementary School CampusGrades: K-5Distance: 0.3 mi
- 4/10Olympia High SchoolGrades: 6-12Distance: 0.8 mi
Schools provided by the listing agent
- District: Greece
Source: NYSAMLSs. This data may not be complete. We recommend contacting the local school district to confirm school assignments for this home.
