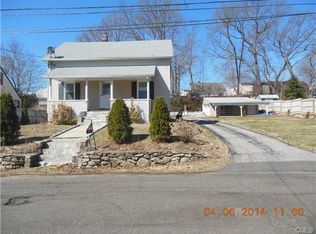Move right into this upper North End, well-maintained Ranch. Coat closet across from the newer front door. Light filled L.R. w/w carpeting, cable wiring installed for wall TV, DR area, & kitchen, new laminate floors, Sliders and back door leading to large deck for recreation or dining. Bedrooms with w/w/ carpeting, ceiling fans, full bath, lower level is partially finished & heated for an additional room of choice, separate laundry area w/washer & dryer and sink, door for privacy, ample storage, tank in the basement, 200 amp elec. water heater leased by UI, $8.00 monthly fee, Vinyl siding and roof approx, 4 years old, state-of-the-art security system installed, the front of the home is adorned with attractive plantings, large backyard has woodshed and suited for outdoor activities, the property is close to public transportation, shopping, restaurants, and many other amenities. Easy to show-- so take a look.
This property is off market, which means it's not currently listed for sale or rent on Zillow. This may be different from what's available on other websites or public sources.

