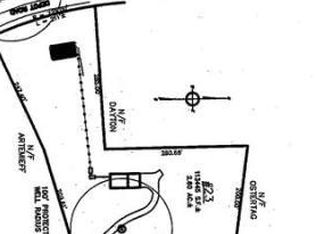Sold for $755,000
$755,000
99 Depot Rd, Harvard, MA 01451
3beds
1,638sqft
Single Family Residence
Built in 1969
3.88 Acres Lot
$772,600 Zestimate®
$461/sqft
$3,173 Estimated rent
Home value
$772,600
$703,000 - $842,000
$3,173/mo
Zestimate® history
Loading...
Owner options
Explore your selling options
What's special
Move-in ready Cape nestled in the heart of historic Harvard, MA! Set on nearly 4 acres of quiet, picturesque land, this serene retreat offers the best of country living just minutes from major highways. Located in a top 20 school system (U.S. News), this home has been thoughtfully updated with a stunning new bathroom, newer siding, windows, and hot water tank. Enjoy outdoor living on the new wraparound composite deck with a charming pergola, perfect for relaxing while overlooking the expansive backyard. Inside, a warm red birch kitchen with quartz counters opens to a cozy living space with a propane fireplace stove. Ductless mini split for efficient heating and cooling on first floor, plus hardwood floors throughout. Equipped with advanced water, air, and radon purification systems for peace of mind. This home blends modern comfort with timeless character in an unbeatable quintessential New England setting.
Zillow last checked: 8 hours ago
Listing updated: July 02, 2025 at 07:47am
Listed by:
Rebecca Deacon 978-502-0935,
Champion Real Estate, Inc. 508-755-6545,
Joanna King 508-769-4116
Bought with:
Anthony Amaru
Keller Williams Realty
Source: MLS PIN,MLS#: 73364724
Facts & features
Interior
Bedrooms & bathrooms
- Bedrooms: 3
- Bathrooms: 2
- Full bathrooms: 2
Primary bedroom
- Features: Ceiling Fan(s), Flooring - Wood, Closet - Double
- Level: Second
Bedroom 2
- Features: Ceiling Fan(s), Closet, Flooring - Wood
- Level: Second
Bedroom 3
- Features: Ceiling Fan(s), Closet, Flooring - Wood
- Level: Second
Primary bathroom
- Features: No
Bathroom 1
- Features: Bathroom - Full, Bathroom - With Tub & Shower, Closet - Linen, Flooring - Stone/Ceramic Tile, Dryer Hookup - Electric, Washer Hookup
- Level: First
Bathroom 2
- Features: Bathroom - Tiled With Shower Stall, Flooring - Stone/Ceramic Tile, Countertops - Stone/Granite/Solid, Remodeled, Beadboard
- Level: Second
Dining room
- Features: Ceiling Fan(s), Flooring - Hardwood
- Level: First
Kitchen
- Features: Flooring - Hardwood, Dining Area, Stainless Steel Appliances
- Level: First
Living room
- Features: Ceiling Fan(s), Flooring - Wood, Window(s) - Bay/Bow/Box, Balcony / Deck
- Level: First
Heating
- Radiant, Electric, Ductless
Cooling
- Ductless
Appliances
- Included: Electric Water Heater, Dishwasher, Microwave, Refrigerator, Washer, Dryer
- Laundry: Electric Dryer Hookup, Washer Hookup
Features
- Flooring: Wood, Tile
- Basement: Full,Partially Finished,Walk-Out Access,Garage Access,Radon Remediation System
- Number of fireplaces: 1
- Fireplace features: Dining Room
Interior area
- Total structure area: 1,638
- Total interior livable area: 1,638 sqft
- Finished area above ground: 1,638
Property
Parking
- Total spaces: 6
- Parking features: Under, Paved Drive, Off Street
- Attached garage spaces: 1
- Uncovered spaces: 5
Features
- Patio & porch: Deck - Composite
- Exterior features: Deck - Composite, Rain Gutters
Lot
- Size: 3.88 Acres
- Features: Wooded, Easements
Details
- Parcel number: 1533802
- Zoning: Res
Construction
Type & style
- Home type: SingleFamily
- Architectural style: Cape
- Property subtype: Single Family Residence
Materials
- Frame
- Foundation: Concrete Perimeter
- Roof: Shingle
Condition
- Year built: 1969
Utilities & green energy
- Electric: 200+ Amp Service
- Sewer: Private Sewer
- Water: Private
- Utilities for property: for Electric Oven, for Electric Dryer, Washer Hookup
Community & neighborhood
Community
- Community features: Public Transportation, Park, Walk/Jog Trails, Golf, Conservation Area, Highway Access, Public School
Location
- Region: Harvard
Price history
| Date | Event | Price |
|---|---|---|
| 6/12/2025 | Sold | $755,000+0.7%$461/sqft |
Source: MLS PIN #73364724 Report a problem | ||
| 5/6/2025 | Contingent | $749,999$458/sqft |
Source: MLS PIN #73364724 Report a problem | ||
| 5/1/2025 | Listed for sale | $749,999+103.3%$458/sqft |
Source: MLS PIN #73364724 Report a problem | ||
| 6/20/2002 | Sold | $369,000$225/sqft |
Source: Public Record Report a problem | ||
Public tax history
| Year | Property taxes | Tax assessment |
|---|---|---|
| 2025 | $8,603 +4.3% | $549,700 -0.7% |
| 2024 | $8,252 -3% | $553,800 +8.2% |
| 2023 | $8,504 +3.2% | $512,000 +11.3% |
Find assessor info on the county website
Neighborhood: 01451
Nearby schools
GreatSchools rating
- 8/10Hildreth Elementary SchoolGrades: PK-5Distance: 1.5 mi
- 10/10The Bromfield SchoolGrades: 9-12Distance: 1.3 mi
Get a cash offer in 3 minutes
Find out how much your home could sell for in as little as 3 minutes with a no-obligation cash offer.
Estimated market value$772,600
Get a cash offer in 3 minutes
Find out how much your home could sell for in as little as 3 minutes with a no-obligation cash offer.
Estimated market value
$772,600
